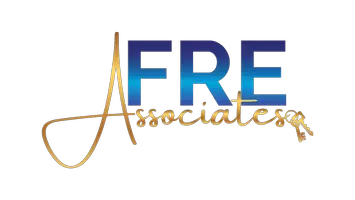$415,000
$425,000
2.4%For more information regarding the value of a property, please contact us for a free consultation.
1814 NURSERY RD Clearwater, FL 33764
3 Beds
2 Baths
1,923 SqFt
Key Details
Sold Price $415,000
Property Type Single Family Home
Sub Type Single Family Residence
Listing Status Sold
Purchase Type For Sale
Square Footage 1,923 sqft
Price per Sqft $215
Subdivision Douglas Mnr Ests 1St Add
MLS Listing ID U8240051
Sold Date 11/05/24
Bedrooms 3
Full Baths 2
Construction Status Appraisal,Financing,Inspections
HOA Y/N No
Originating Board Stellar MLS
Year Built 1958
Annual Tax Amount $2,544
Lot Size 9,147 Sqft
Acres 0.21
Lot Dimensions 90.0X103.0
Property Description
Step into luxury living with this stunning 3-bedroom, 2-bathroom home in the heart of Clearwater! Nestled in a charming neighborhood, this residence boasts a NEWER ROOF (2021), NEW AC (2024), New Flooring (2024), All new kitchen appliances (2024), promising durability and peace of mind. NEW vinyl flooring throughout, creating a seamless flow and contemporary ambiance. The updated kitchen and bathrooms exude modern elegance, featuring all-new wood cabinets, sleek quartz countertops, and stylish light fixtures. Fresh paint throughout the home adds a touch of vibrancy and warmth making it light and airy. The spacious and private backyard sets the stage for memorable gatherings and entertaining under the sun. Conveniently located near beaches, shopping, restaurants, sporting events, and Tampa International Airport, this home offers both comfort and convenience. Don't miss the opportunity to make this your dream home!
Location
State FL
County Pinellas
Community Douglas Mnr Ests 1St Add
Zoning R-3
Interior
Interior Features Attic Ventilator, Ceiling Fans(s), Eat-in Kitchen, Kitchen/Family Room Combo, Primary Bedroom Main Floor
Heating Central
Cooling Central Air
Flooring Vinyl
Fireplaces Type Family Room, Wood Burning
Fireplace true
Appliance Dishwasher, Disposal, Dryer, Range, Refrigerator, Washer
Laundry Inside
Exterior
Exterior Feature Private Mailbox, Sidewalk
Garage Driveway
Garage Spaces 2.0
Fence Fenced
Utilities Available Electricity Connected, Sewer Available, Water Available
Roof Type Shingle
Attached Garage true
Garage true
Private Pool No
Building
Entry Level One
Foundation Slab
Lot Size Range 0 to less than 1/4
Sewer Public Sewer
Water Public
Architectural Style Florida
Structure Type Block,Stucco
New Construction false
Construction Status Appraisal,Financing,Inspections
Schools
Elementary Schools Plumb Elementary-Pn
Middle Schools Oak Grove Middle-Pn
High Schools Clearwater High-Pn
Others
Pets Allowed Yes
HOA Fee Include None
Senior Community No
Ownership Fee Simple
Acceptable Financing Cash, Conventional, FHA, VA Loan
Membership Fee Required None
Listing Terms Cash, Conventional, FHA, VA Loan
Special Listing Condition None
Read Less
Want to know what your home might be worth? Contact us for a FREE valuation!

Our team is ready to help you sell your home for the highest possible price ASAP

© 2024 My Florida Regional MLS DBA Stellar MLS. All Rights Reserved.
Bought with PEOPLE'S CHOICE REALTY SVC LLC






