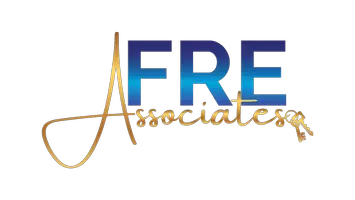$249,700
$249,700
For more information regarding the value of a property, please contact us for a free consultation.
4905 NW 18TH ST Ocala, FL 34482
2 Beds
2 Baths
1,544 SqFt
Key Details
Sold Price $249,700
Property Type Single Family Home
Sub Type Single Family Residence
Listing Status Sold
Purchase Type For Sale
Square Footage 1,544 sqft
Price per Sqft $161
Subdivision Ocala Palms
MLS Listing ID OM677207
Sold Date 10/16/24
Bedrooms 2
Full Baths 2
Construction Status Inspections,Other Contract Contingencies
HOA Fees $287/mo
HOA Y/N Yes
Originating Board Stellar MLS
Year Built 1994
Annual Tax Amount $3,675
Lot Size 0.260 Acres
Acres 0.26
Lot Dimensions 90x127
Property Description
This Cul-de-sac home offers great curb appeal. The kitchen and bathrooms have new granite, sinks and faucets. The family room is spacious and open to the kitchen. The new insulated garage door, the added 6 inches of attic insulation, and the solar tube lights also add to the home's energy efficiency. The screened sun room offers peaceful open views away from the hot afternoon sun. GREAT LOCATION: Close to Shopping Across the Street at Publix, Walgreens Various Banks, Restaurants, Liquor Store, Gold's Gym , Urgent Cares, etc. Two miles East of the World Equestrian Center. All measurements are approximate. Buyer(s) to re-measure.
Location
State FL
County Marion
Community Ocala Palms
Zoning PUD
Interior
Interior Features Ceiling Fans(s), L Dining, Primary Bedroom Main Floor, Split Bedroom, Tray Ceiling(s), Walk-In Closet(s), Window Treatments
Heating Central, Electric
Cooling Central Air
Flooring Carpet, Ceramic Tile
Fireplace false
Appliance Dishwasher, Microwave, Range, Refrigerator
Laundry Inside
Exterior
Exterior Feature French Doors, Irrigation System, Private Mailbox
Garage Spaces 2.0
Pool Other
Community Features Buyer Approval Required, Clubhouse, Deed Restrictions, Fitness Center, Golf Carts OK, Pool, Restaurant, Special Community Restrictions, Tennis Courts
Utilities Available Electricity Connected, Sewer Connected, Street Lights, Underground Utilities, Water Connected
Amenities Available Clubhouse, Fence Restrictions, Fitness Center, Gated, Golf Course, Pool, Recreation Facilities, Security, Shuffleboard Court
Roof Type Shingle
Attached Garage true
Garage true
Private Pool No
Building
Story 1
Entry Level One
Foundation Slab
Lot Size Range 1/4 to less than 1/2
Sewer Public Sewer
Water Private
Structure Type Block,Concrete
New Construction false
Construction Status Inspections,Other Contract Contingencies
Others
Pets Allowed Number Limit, Size Limit
HOA Fee Include Guard - 24 Hour,Pool,Maintenance Grounds,Private Road,Recreational Facilities,Security
Senior Community Yes
Pet Size Small (16-35 Lbs.)
Ownership Fee Simple
Monthly Total Fees $287
Acceptable Financing Conventional, VA Loan
Membership Fee Required Required
Listing Terms Conventional, VA Loan
Num of Pet 2
Special Listing Condition None
Read Less
Want to know what your home might be worth? Contact us for a FREE valuation!

Our team is ready to help you sell your home for the highest possible price ASAP

© 2024 My Florida Regional MLS DBA Stellar MLS. All Rights Reserved.
Bought with STELLAR REAL ESTATE AGENCY LLC






