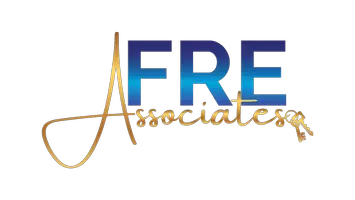$398,000
$411,990
3.4%For more information regarding the value of a property, please contact us for a free consultation.
1939 TORREY DR Orlando, FL 32818
3 Beds
2 Baths
1,642 SqFt
Key Details
Sold Price $398,000
Property Type Single Family Home
Sub Type Single Family Residence
Listing Status Sold
Purchase Type For Sale
Square Footage 1,642 sqft
Price per Sqft $242
Subdivision Country Chase
MLS Listing ID O6233659
Sold Date 10/04/24
Bedrooms 3
Full Baths 2
Construction Status Financing
HOA Fees $15/ann
HOA Y/N Yes
Originating Board Stellar MLS
Year Built 1998
Annual Tax Amount $3,905
Lot Size 6,534 Sqft
Acres 0.15
Property Description
Welcome to Country Chase, where your dream home awaits on an OVERSIZED lot! This stunningly RENOVATED gem offers a perfect blend comfort functionality, all with a very LOW HOA. With 3 bedrooms, 2 bathrooms, and a versatile BONUS ROOM, this home has been upgraded to perfection with HIGH QUALITY finishes and materials, making it truly WORRY FREE! Step inside to discover a fresh, vibrant atmosphere with NEW PAINT inside and out, and all hard surface flooring that’s perfect for allergy sufferers. The thoughtful layout ensures every inch of this home is designed with you in mind. Just past the welcoming foyer, you’ll find the spacious BONUS ROOM—perfect for a guest bedroom, home office, or creative studio. The LIGHT and BRIGHT living room is a sanctuary for cozy evenings, whether you’re diving into a good book or simply unwinding. The heart of this home, however, is the completely BRAND-NEW KITCHEN—a chef’s dream with sleek shaker cabinets, UPGRADED APPLIANCES, and stunning QUARTZ COUNTERTOPS. And the best part? The kitchen opens to the family room, so you can entertain while you cook! With ample STORAGE and a cozy eat-in nook, this kitchen truly has it all. Retreat to the primary bedroom—a private oasis featuring an ensuite bathroom with DUAL VANITY sinks, a luxurious soaking tub, and a separate glass-enclosed shower. The additional two bedrooms are perfectly situated on the other side of the living room, sharing a full bath with a tub and shower combo. Laundry day is a breeze with INSIDE WASHER / DRYER HOOKUPS. And when it’s time to relax, step outside to your PRIVATE fenced backyard—a true outdoor paradise with a covered patio perfect for morning coffee. Location? You’ve got it all! Just minutes away from shopping, dining, supermarkets, and retail shops, plus easy access to SR 408, SR 429, Hwy 441, and the Florida Turnpike. This home is an absolute MUST-SEE—don’t miss out! Schedule your appointment today, because in this price range, nothing else compares.
Location
State FL
County Orange
Community Country Chase
Zoning R-L-D
Rooms
Other Rooms Bonus Room
Interior
Interior Features Ceiling Fans(s), Eat-in Kitchen, High Ceilings, Kitchen/Family Room Combo, Primary Bedroom Main Floor, Solid Surface Counters, Split Bedroom, Thermostat, Walk-In Closet(s)
Heating Central
Cooling Central Air
Flooring Ceramic Tile, Laminate
Fireplace false
Appliance Dishwasher, Disposal, Electric Water Heater, Microwave, Range, Refrigerator
Laundry Inside
Exterior
Exterior Feature Sidewalk
Garage Spaces 2.0
Fence Fenced, Vinyl
Community Features Deed Restrictions
Utilities Available BB/HS Internet Available, Electricity Connected, Sewer Connected
Roof Type Shingle
Porch Covered
Attached Garage true
Garage true
Private Pool No
Building
Entry Level One
Foundation Slab
Lot Size Range 0 to less than 1/4
Sewer Public Sewer
Water Public
Architectural Style Ranch
Structure Type Block,Stucco
New Construction false
Construction Status Financing
Others
Pets Allowed No
Senior Community No
Ownership Fee Simple
Monthly Total Fees $15
Acceptable Financing Cash, Conventional, FHA
Membership Fee Required Optional
Listing Terms Cash, Conventional, FHA
Special Listing Condition None
Read Less
Want to know what your home might be worth? Contact us for a FREE valuation!

Our team is ready to help you sell your home for the highest possible price ASAP

© 2024 My Florida Regional MLS DBA Stellar MLS. All Rights Reserved.
Bought with AMERILEAD REALTY LLC






