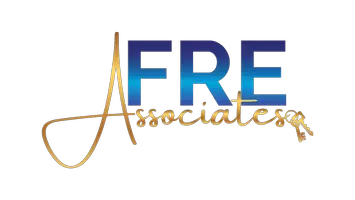$279,990
$279,900
For more information regarding the value of a property, please contact us for a free consultation.
5333 Ponce De Leon Blvd Sebring, FL 33872
3 Beds
2 Baths
Key Details
Sold Price $279,990
Property Type Single Family Home
Sub Type Single Family Residence
Listing Status Sold
Purchase Type For Sale
Subdivision Sun N Lakes
MLS Listing ID A11527487
Sold Date 08/20/24
Style Detached,One Story
Bedrooms 3
Full Baths 2
Construction Status New Construction
HOA Fees $8/ann
HOA Y/N Yes
Year Built 2024
Annual Tax Amount $390
Tax Year 2023
Contingent 3rd Party Approval
Property Description
New construction!! This 3/2 beautiful home is located in the Sun N Lake Community. Spacious open split floor plan that allows plenty of natural light into living areas. Open concept with great room featuring recessed LED lighting. The beautiful kitchen features an island, quartz countertops, stainless steel appliances, and white wood cabinets. The bathrooms feature quartz countertops as well and the master bathroom has double sinks. Vinyl flooring was installed throughout the home. Nice backyard with lots of room for a pool, and also the home has an irrigation system. This property enjoys proximity to a variety of amenities including shopping centers, restaurants, medical facilities, schools, and more.. 5421 Ponce De Leon Blvd is also for sale.
Location
State FL
County Highlands County
Community Sun N Lakes
Area 5940 Florida Other
Direction North on US 27 to Sun N Lakes Blvd, to north on Ponce De Leon Blvd.
Interior
Interior Features Bedroom on Main Level, Eat-in Kitchen, First Floor Entry, Living/Dining Room, Walk-In Closet(s)
Heating Central, Electric
Cooling Central Air, Electric
Flooring Vinyl
Appliance Dishwasher, Electric Range, Electric Water Heater, Microwave, Refrigerator
Laundry Washer Hookup, Dryer Hookup, In Garage
Exterior
Exterior Feature Other, Patio, Room For Pool
Garage Spaces 2.0
Pool None
Community Features Home Owners Association, Other
View Other
Roof Type Shingle
Porch Patio
Garage Yes
Building
Lot Description 1/4 to 1/2 Acre Lot
Faces North
Story 1
Sewer Public Sewer
Water Public
Architectural Style Detached, One Story
Structure Type Block
Construction Status New Construction
Others
Senior Community No
Tax ID C-04-34-28-150-3100-0070
Acceptable Financing Cash, Conventional, FHA, VA Loan
Listing Terms Cash, Conventional, FHA, VA Loan
Financing Conventional
Read Less
Want to know what your home might be worth? Contact us for a FREE valuation!

Our team is ready to help you sell your home for the highest possible price ASAP
Bought with AWS Real Estate Team, LLC.






