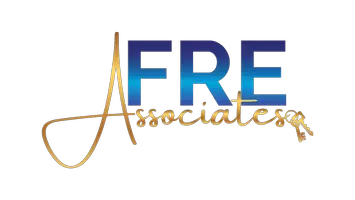$269,100
$265,000
1.5%For more information regarding the value of a property, please contact us for a free consultation.
316 GREEN MANOR DR Sun City Center, FL 33573
2 Beds
2 Baths
1,916 SqFt
Key Details
Sold Price $269,100
Property Type Single Family Home
Sub Type Single Family Residence
Listing Status Sold
Purchase Type For Sale
Square Footage 1,916 sqft
Price per Sqft $140
Subdivision Club Manor Unit 38 B
MLS Listing ID T3528802
Sold Date 08/16/24
Bedrooms 2
Full Baths 2
HOA Fees $87/qua
HOA Y/N Yes
Originating Board Stellar MLS
Year Built 1978
Annual Tax Amount $1,795
Lot Size 6,098 Sqft
Acres 0.14
Lot Dimensions 56x110
Property Description
Welcome to this beautifully maintained 2-bedroom, 2-bath home, perfectly designed with a split floor plan for added privacy and comfort. As you step inside, you'll be greeted by the elegance of a formal living and dining room, ideal for hosting gatherings or enjoying quiet evenings. The heart of the home is the inviting family room, which seamlessly flows into a spacious 20x18 enclosed lanai, fully air-conditioned and offering stunning water views—a perfect spot for relaxation or entertaining.
This home boasts a thoughtfully designed separate laundry room, ensuring convenience and functionality. Energy efficiency is prioritized with solar panels that help reduce electric costs, and LeafGuard gutters for minimal maintenance. Outdoor living is a joy with a screened-in patio, where you can unwind while soaking in the serene water views.
Located in the vibrant Sun City Center, one of Florida's most affordable active senior 55+ living communities.
Location
State FL
County Hillsborough
Community Club Manor Unit 38 B
Zoning PD-MU
Interior
Interior Features Ceiling Fans(s), Open Floorplan, Primary Bedroom Main Floor
Heating Central, Electric
Cooling Central Air
Flooring Carpet, Ceramic Tile
Fireplace false
Appliance Dishwasher, Disposal, Dryer, Microwave, Range, Refrigerator, Washer
Laundry In Garage
Exterior
Exterior Feature Irrigation System, Rain Gutters, Sliding Doors
Garage Spaces 2.0
Community Features Association Recreation - Owned, Deed Restrictions, Dog Park, Fitness Center, Golf Carts OK, Pool, Tennis Courts
Utilities Available Cable Available, Electricity Connected, Sewer Connected, Water Connected
View Y/N 1
Roof Type Shingle
Attached Garage true
Garage true
Private Pool No
Building
Story 1
Entry Level One
Foundation Slab
Lot Size Range 0 to less than 1/4
Sewer Public Sewer
Water Public
Structure Type Block,Concrete,Stucco
New Construction false
Others
Pets Allowed Yes
Senior Community Yes
Ownership Fee Simple
Monthly Total Fees $87
Membership Fee Required Required
Special Listing Condition None
Read Less
Want to know what your home might be worth? Contact us for a FREE valuation!

Our team is ready to help you sell your home for the highest possible price ASAP

© 2024 My Florida Regional MLS DBA Stellar MLS. All Rights Reserved.
Bought with ALIGN RIGHT REALTY RIVERVIEW






