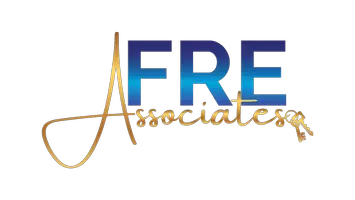$887,000
$899,000
1.3%For more information regarding the value of a property, please contact us for a free consultation.
11604 ORANGE PALM WAY Tampa, FL 33626
4 Beds
4 Baths
3,498 SqFt
Key Details
Sold Price $887,000
Property Type Single Family Home
Sub Type Single Family Residence
Listing Status Sold
Purchase Type For Sale
Square Footage 3,498 sqft
Price per Sqft $253
Subdivision Palms At Citrus Park
MLS Listing ID T3516713
Sold Date 07/16/24
Bedrooms 4
Full Baths 3
Half Baths 1
HOA Fees $113/qua
HOA Y/N Yes
Originating Board Stellar MLS
Year Built 2015
Annual Tax Amount $10,920
Lot Size 5,662 Sqft
Acres 0.13
Lot Dimensions 50.2x110
Property Description
PRICE ADJUSTMENT! Welcome to this exquisite 4-bedroom, 3.5-bathroom home with a loft, nestled in the sought-after Westchase area. Spanning 3498 square feet on a premium lot, this residence epitomizes luxury living. Indulge in the ultimate relaxation with a pool and spa featuring salt-water and gas heating, complemented by mesmerizing fire and water features. Entertain effortlessly in the outdoor kitchen while enjoying serene pond views. This smart home also boasts solar panels which are fully paid off, ensuring energy efficiency and sustainability. Crafted by Taylor Morrison in the esteemed Palms at Citrus Park Community, this Eden Model home showcases over $95,000 in builder upgrades. From stunning stone features adorning the exterior to an upgraded gourmet chef's kitchen boasting wood cabinetry, CAMBRIA QUARTZ countertops, and GE Cafe Stainless Appliances, no detail has been spared. Experience luxury at every turn with motorized window treatments, high-end wood flooring throughout the first floor, tray ceilings, and home automation. Upon entry, premium wood floors and soaring ceilings welcome you, leading to a mudroom, 2-car garage, and a spacious private office. Entertain guests in the formal living and dining rooms before gathering in the expansive gourmet kitchen and breakfast nook. Ascend the stairs to discover all 4 bedrooms, 3 bathrooms, and a loft on the second floor. The master suite offers a high-tray ceiling and French doors opening to a private covered balcony. Nestled within the gated Palm at Citrus Park community, this home offers convenience with proximity to restaurants, Citrus Park Mall, Costco, and Sprouts. Easy access to the Veteran's Expressway, downtown Tampa, TPA airport, and Clearwater Beach ensures seamless connectivity. With low HOA fees and no CDD, seize the opportunity to make this luxurious haven your own. Schedule your private tour today and experience unparalleled elegance and comfort.
Location
State FL
County Hillsborough
Community Palms At Citrus Park
Zoning RMC-6
Interior
Interior Features Built-in Features, Ceiling Fans(s), Crown Molding, Eat-in Kitchen, High Ceilings, Kitchen/Family Room Combo, Living Room/Dining Room Combo, Open Floorplan, Solid Wood Cabinets, Stone Counters, Thermostat, Tray Ceiling(s), Walk-In Closet(s), Window Treatments
Heating Central
Cooling Central Air
Flooring Carpet, Hardwood, Tile, Travertine
Fireplace false
Appliance Built-In Oven, Convection Oven, Cooktop, Dishwasher, Disposal, Dryer, Exhaust Fan, Gas Water Heater, Ice Maker, Microwave, Range, Range Hood, Refrigerator, Tankless Water Heater, Washer, Water Filtration System, Water Purifier, Water Softener
Laundry Laundry Room
Exterior
Exterior Feature Balcony, French Doors, Hurricane Shutters, Lighting, Outdoor Grill, Outdoor Kitchen, Sidewalk, Sliding Doors, Sprinkler Metered
Garage Spaces 2.0
Pool Auto Cleaner, In Ground, Salt Water, Screen Enclosure
Utilities Available Cable Connected, Electricity Connected, Fiber Optics, Natural Gas Connected, Public, Solar, Underground Utilities, Water Connected
View Y/N 1
Roof Type Shingle
Attached Garage true
Garage true
Private Pool Yes
Building
Story 2
Entry Level Two
Foundation Slab
Lot Size Range 0 to less than 1/4
Sewer Public Sewer
Water Public
Structure Type Block,Stucco,Wood Frame
New Construction false
Schools
Elementary Schools Deer Park Elem-Hb
Middle Schools Davidsen-Hb
High Schools Sickles-Hb
Others
Pets Allowed Cats OK, Dogs OK
Senior Community No
Ownership Fee Simple
Monthly Total Fees $113
Acceptable Financing Cash, Conventional, FHA
Membership Fee Required Required
Listing Terms Cash, Conventional, FHA
Special Listing Condition None
Read Less
Want to know what your home might be worth? Contact us for a FREE valuation!

Our team is ready to help you sell your home for the highest possible price ASAP

© 2024 My Florida Regional MLS DBA Stellar MLS. All Rights Reserved.
Bought with EXP REALTY LLC






