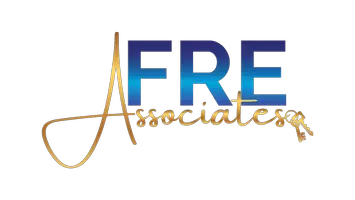$225,000
$259,000
13.1%For more information regarding the value of a property, please contact us for a free consultation.
3606 N 13TH ST Tampa, FL 33605
3 Beds
1 Bath
1,311 SqFt
Key Details
Sold Price $225,000
Property Type Single Family Home
Sub Type Single Family Residence
Listing Status Sold
Purchase Type For Sale
Square Footage 1,311 sqft
Price per Sqft $171
Subdivision Bakers J M Sub
MLS Listing ID T3529501
Sold Date 07/02/24
Bedrooms 3
Full Baths 1
Construction Status Financing
HOA Y/N No
Originating Board Stellar MLS
Year Built 1926
Annual Tax Amount $3,253
Lot Size 4,791 Sqft
Acres 0.11
Lot Dimensions 50x100
Property Description
Desirable Historic Bungalow, nestled among many renovated bungalows! A solid home with tons of charm and lots of updates from caring family sellers. SPACIOUS, kitchen, dining room, and living room w a cozy fireplace. 3 Bedrooms with a large study that could easily be a 4th BR. Large laundry room that might be converted to a bath or a nice hobby room/office. Old fashioned covered, concrete front porch with a porch swing and concrete back landing steps bring the happy feelings of home. CIRCULAR DRIVEWAY! Roof replaced 2011, Sewer lines 2017, Plumbing updates 2017, New AC system 2019, fumigation 2021, some windows have been replaced. BONUS, potential for IN LAW SUITE! Shed out back under covered carport area had a (not currently working) bathroom w/walk in shower, sink and toilet. Second shed also needs work but fixable. Fireplace can be reopened. HUGE mango tree in the back that is just chock full of almost ripe mangos right now. PARK w/path around pond, rentable community center, pavilions and playground a few steps away. LOCATION!! Just 5 minutes North of Tampa hot spot, Ybor City! Ride your bike or scooter 14 minutes to the night life at The Armature Works, Tampa. Come and enjoy the authentic Tampa vibe. Bring your cash or renovation loans to snap this house up today!
Location
State FL
County Hillsborough
Community Bakers J M Sub
Zoning RS-50
Rooms
Other Rooms Den/Library/Office, Inside Utility
Interior
Interior Features Ceiling Fans(s), Living Room/Dining Room Combo, Thermostat
Heating Central, Electric
Cooling Central Air
Flooring Laminate, Vinyl
Fireplaces Type Decorative, Living Room, Non Wood Burning
Fireplace true
Appliance Built-In Oven, Cooktop, Electric Water Heater, Refrigerator
Laundry Inside
Exterior
Exterior Feature Outdoor Shower, Storage
Garage Circular Driveway, Driveway
Fence Chain Link, Vinyl
Utilities Available BB/HS Internet Available, Electricity Connected, Sewer Connected, Water Connected
Roof Type Shingle
Porch Covered, Front Porch, Porch
Garage false
Private Pool No
Building
Story 1
Entry Level One
Foundation Crawlspace
Lot Size Range 0 to less than 1/4
Sewer Public Sewer
Water Public
Structure Type Wood Frame
New Construction false
Construction Status Financing
Others
Senior Community No
Ownership Fee Simple
Acceptable Financing Cash, Conventional, Other
Listing Terms Cash, Conventional, Other
Special Listing Condition None
Read Less
Want to know what your home might be worth? Contact us for a FREE valuation!

Our team is ready to help you sell your home for the highest possible price ASAP

© 2024 My Florida Regional MLS DBA Stellar MLS. All Rights Reserved.
Bought with RE/MAX PREMIER GROUP






