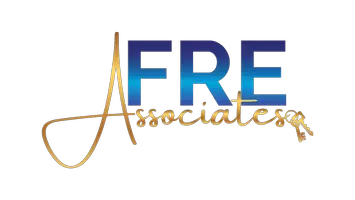$350,000
$350,000
For more information regarding the value of a property, please contact us for a free consultation.
3346 CREEK RUN LN Eustis, FL 32736
4 Beds
2 Baths
1,952 SqFt
Key Details
Sold Price $350,000
Property Type Single Family Home
Sub Type Single Family Residence
Listing Status Sold
Purchase Type For Sale
Square Footage 1,952 sqft
Price per Sqft $179
Subdivision Spring Ridge Estates
MLS Listing ID O6202749
Sold Date 06/21/24
Bedrooms 4
Full Baths 2
HOA Fees $46
HOA Y/N Yes
Originating Board Stellar MLS
Year Built 2006
Annual Tax Amount $4,231
Lot Size 0.330 Acres
Acres 0.33
Property Description
Nestled in the quiet, gated community of Spring Ridge Estates, this lovely 4 bed, 2 bath home offers both privacy and space with no neighbors to the front or back. The large lot features a big backyard, perfect for outdoor enjoyment. The upgraded paver drive provide a warm welcome to family and guests from the very first glance. Enjoy recent upgrades including fresh neutral paint throughout - both inside and out, as well as updated flooring. Formal dining room opens to a spacious family room and a well-appointed kitchen featuring an island, custom cabinetry with crown molding, granite countertops and ample counter space with adjacent sunny dinette space. Retreat to the master suite with a walk-in closet, and ensuite bath featuring his+hers vanities, a garden tub, and separate shower to meet all your needs. Two additional bedrooms and bath provide ample space for family & guests. Enjoy the fully fenced backyard that allows you to enjoy beautiful Floridian evenings in privacy. For hot summer days, the radiant barrier in the attic and energy-efficient HVAC system ensure you stay cool and comfortable while keeping energy bills low. This home in Spring Ridge Estates combines a great layout and design with practical features for comfortable living. Call for your private showing TODAY!
Location
State FL
County Lake
Community Spring Ridge Estates
Interior
Interior Features Ceiling Fans(s), Eat-in Kitchen, High Ceilings, Kitchen/Family Room Combo, Open Floorplan, Walk-In Closet(s)
Heating Heat Pump
Cooling Central Air
Flooring Carpet, Hardwood
Fireplace false
Appliance Dishwasher, Dryer, Range, Refrigerator, Washer
Laundry Inside
Exterior
Exterior Feature Rain Gutters, Sliding Doors
Garage Spaces 2.0
Fence Wood
Community Features Gated Community - No Guard, Sidewalks
Utilities Available Public, Underground Utilities
View Y/N 1
View Water
Roof Type Shingle
Porch Covered, Rear Porch
Attached Garage true
Garage true
Private Pool No
Building
Lot Description Landscaped, Sidewalk, Paved, Private
Entry Level One
Foundation Slab
Lot Size Range 1/4 to less than 1/2
Sewer Public Sewer
Water Public
Structure Type Stucco
New Construction false
Others
Pets Allowed Yes
Senior Community No
Ownership Fee Simple
Monthly Total Fees $93
Acceptable Financing Cash, Conventional, FHA, VA Loan
Membership Fee Required Required
Listing Terms Cash, Conventional, FHA, VA Loan
Special Listing Condition None
Read Less
Want to know what your home might be worth? Contact us for a FREE valuation!

Our team is ready to help you sell your home for the highest possible price ASAP

© 2024 My Florida Regional MLS DBA Stellar MLS. All Rights Reserved.
Bought with EXP REALTY LLC






