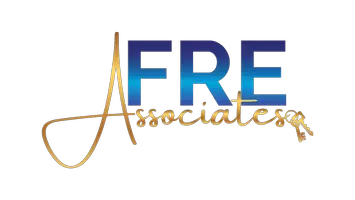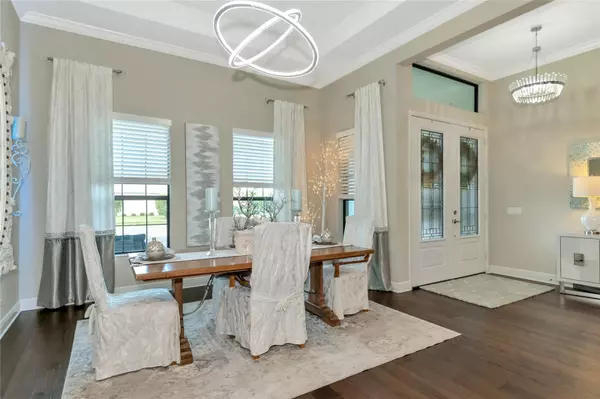$1,887,500
$1,888,000
For more information regarding the value of a property, please contact us for a free consultation.
8268 LARKSPUR CIR Sarasota, FL 34241
4 Beds
4 Baths
3,827 SqFt
Key Details
Sold Price $1,887,500
Property Type Single Family Home
Sub Type Single Family Residence
Listing Status Sold
Purchase Type For Sale
Square Footage 3,827 sqft
Price per Sqft $493
Subdivision Wildgrass
MLS Listing ID A4600221
Sold Date 04/19/24
Bedrooms 4
Full Baths 4
HOA Fees $263/qua
HOA Y/N Yes
Originating Board Stellar MLS
Year Built 2019
Annual Tax Amount $6,780
Lot Size 0.460 Acres
Acres 0.46
Property Description
2019 Built, 3827 Sq Ft Block, Tile Roof, IMPACT Windows and Doors Throughout, Natural Gas Generator, Private .46 Acre Lot, Large Screened Lanai, Custom Heated Pool, 3 Fire Features, Outdoor Kitchen + Dining. 4BD, 4BA, LR w Fireplace, DR, Bonus Room, Office. Kitchen Island w/veg sink, Natural Gas Appliances, 3 Car Garage, Large pavered driveway, Furniture Package. Welcome to your luxury home retreat within the exclusive and highly sought-after Wildgrass community, offering an exceptionally private residential setting. This exquisite residence featuring 4 bedrooms, 4 baths, a club room and an office, was custom crafted on an expanded footprint with raised ceilings in 2019, boasting mature landscaping with majestic Royal Palms. It sits on a .46 acre lot, with a generous driveway providing ample space for grand entertaining.
Inside, a beautifully seamless open floor plan awaits with engineered hardwood flooring gracing the main level and posh Shaw carpet adorning the second level, offering both elegance and comfort underfoot. Abundant natural light filters through impact windows and doors, creating an inviting ambiance of warmth and tranquility, ideal for relaxation and entertainment throughout the day.
The fully equipped kitchen features a spacious island with a vegetable sink, high-quality appliances, and reverse osmosis water filtration, ensuring meal prep is a delight. Enjoy peace of mind in your home with a whole-house generator and revel in the comfort of voluminous tray ceilings adorned with gorgeous light fixtures throughout. Entertain in the clubroom with custom windows, unwind in the freestanding tub of the spa-like primary suite, or cozy up by one of the gas fireplaces on cooler evenings.
The luxury doesn't stop indoors. Step into the exceptional outdoor living space, where the exterior transcends expectations with an expansive lanai that beckons you to indulge in the beautiful weather. Here, a spectacular pool awaits, providing the perfect setting for a lively game of volleyball or a refreshing swim. Adjacent to the pool, discover the fully equipped outdoor kitchen and dining area, inviting you to indulge al fresco while enjoying the balmy breezes and lush surroundings. The ambiance is further enhanced by three fire features. Whether hosting a casual barbecue with friends or enjoying a quiet dinner under the stars, this outdoor oasis offers the perfect setting to make lasting memories and savor the beauty of the Suncoast.
Discover the convenience of your new home, nestled in an A-rated school district, mere minutes from UTC's shopping and dining, while also offering easy access to the pristine shores of Siesta Key Beach and the vibrant energy of Downtown Sarasota. With its luxurious amenities, elegant design, and unparalleled outdoor living spaces, this residence offers an exceptional opportunity to experience the best of the Suncoast and Florida living at its finest. Bedroom Closet Type: Walk-in Closet (Primary Bedroom).
Location
State FL
County Sarasota
Community Wildgrass
Zoning RE3
Rooms
Other Rooms Bonus Room, Den/Library/Office, Inside Utility
Interior
Interior Features Built-in Features, Ceiling Fans(s), Crown Molding, Eat-in Kitchen, High Ceilings, Open Floorplan, Primary Bedroom Main Floor, Solid Surface Counters, Split Bedroom, Thermostat, Tray Ceiling(s), Window Treatments
Heating Electric, Zoned
Cooling Central Air, Zoned
Flooring Carpet, Hardwood, Tile
Fireplaces Type Family Room
Furnishings Negotiable
Fireplace true
Appliance Built-In Oven, Convection Oven, Cooktop, Dishwasher, Disposal, Dryer, Exhaust Fan, Freezer, Gas Water Heater, Ice Maker, Kitchen Reverse Osmosis System, Microwave, Range, Range Hood, Refrigerator, Washer
Laundry Gas Dryer Hookup, Inside, Laundry Room
Exterior
Exterior Feature Irrigation System, Lighting, Outdoor Grill, Outdoor Kitchen, Private Mailbox, Rain Gutters, Sidewalk
Garage Spaces 3.0
Pool Heated, In Ground, Lighting, Salt Water, Screen Enclosure, Solar Heat
Utilities Available Cable Connected, Electricity Connected, Natural Gas Connected, Sewer Connected, Solar, Sprinkler Recycled, Street Lights, Underground Utilities, Water Connected
View Trees/Woods
Roof Type Tile
Porch Covered, Enclosed, Screened
Attached Garage true
Garage true
Private Pool Yes
Building
Lot Description In County, Landscaped, Oversized Lot, Sidewalk, Paved
Story 2
Entry Level Two
Foundation Slab
Lot Size Range 1/4 to less than 1/2
Sewer Public Sewer
Water Canal/Lake For Irrigation
Architectural Style Other
Structure Type Block,Stucco
New Construction false
Schools
Elementary Schools Lakeview Elementary
Middle Schools Sarasota Middle
High Schools Riverview High
Others
Pets Allowed Yes
Senior Community No
Ownership Fee Simple
Monthly Total Fees $263
Acceptable Financing Cash, Conventional, VA Loan
Membership Fee Required Required
Listing Terms Cash, Conventional, VA Loan
Special Listing Condition None
Read Less
Want to know what your home might be worth? Contact us for a FREE valuation!

Our team is ready to help you sell your home for the highest possible price ASAP

© 2024 My Florida Regional MLS DBA Stellar MLS. All Rights Reserved.
Bought with PREFERRED SHORE






