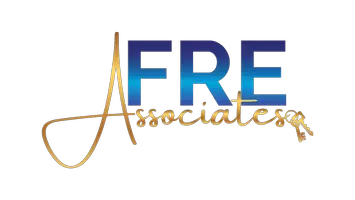$340,000
$320,000
6.3%For more information regarding the value of a property, please contact us for a free consultation.
7931 NW 41st Ct #NO Sunrise, FL 33351
2 Beds
2 Baths
954 SqFt
Key Details
Sold Price $340,000
Property Type Townhouse
Sub Type Townhouse
Listing Status Sold
Purchase Type For Sale
Square Footage 954 sqft
Price per Sqft $356
Subdivision Heftler Townhouses At Red
MLS Listing ID A11518389
Sold Date 03/05/24
Bedrooms 2
Full Baths 2
Construction Status Resale
HOA Fees $160/mo
HOA Y/N Yes
Year Built 1984
Annual Tax Amount $4,750
Tax Year 2023
Contingent Other
Property Description
Spacious, 2/2 Ground Floor Townhouse/Villa with 970 SqFt of living space, in an excellent location, close to shops, and restaurants, in the well-known community of Red Bridge, 3 miles from Florida's Turnpike, 4 miles from the famous Sawgrass Mall, this property offers a washer and dryer inside, wood floor through the property, updated Kitchen w/granite, New A/C (2019), Backyard Canal, Patio covered with screen, tile on the backyard, 3 parking spaces, Association Allows Pets with Possible Restrictions! This property is in a completely open community with a pool and fitness center, easy access to major highways, and much more...Good Property whether to live or as an income-producing property.
Location
State FL
County Broward County
Community Heftler Townhouses At Red
Area 3840
Direction Turnpike to Exit Sunrise Blvd go west to University Drive head north to NW 41 Ct turn Left, and arrive!
Interior
Interior Features First Floor Entry, Main Level Primary, Walk-In Closet(s)
Heating Central
Cooling Central Air
Flooring Wood
Appliance Dryer, Dishwasher, Electric Range, Electric Water Heater, Microwave, Refrigerator
Exterior
Exterior Feature Deck, Patio
Pool Association
Amenities Available Other, Pool
Waterfront Description Canal Front
View Y/N Yes
View Canal, Garden, Water
Porch Deck, Patio
Garage No
Building
Structure Type Block,Wood Siding
Construction Status Resale
Others
Pets Allowed Size Limit, Yes
HOA Fee Include Maintenance Grounds,Parking,Pool(s),Trash
Senior Community No
Tax ID 494121110300
Security Features Other,Smoke Detector(s)
Acceptable Financing Cash, Conventional, FHA, VA Loan
Listing Terms Cash, Conventional, FHA, VA Loan
Financing FHA
Pets Description Size Limit, Yes
Read Less
Want to know what your home might be worth? Contact us for a FREE valuation!

Our team is ready to help you sell your home for the highest possible price ASAP
Bought with London Foster Realty






