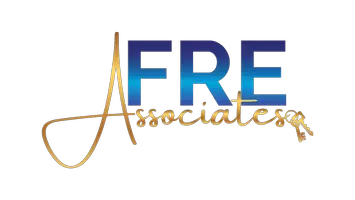$631,000
$609,900
3.5%For more information regarding the value of a property, please contact us for a free consultation.
12514 BAY BRANCH CT Tampa, FL 33635
4 Beds
3 Baths
2,672 SqFt
Key Details
Sold Price $631,000
Property Type Single Family Home
Sub Type Single Family Residence
Listing Status Sold
Purchase Type For Sale
Square Footage 2,672 sqft
Price per Sqft $236
Subdivision River Chase Sub
MLS Listing ID U8212513
Sold Date 12/15/23
Bedrooms 4
Full Baths 2
Half Baths 1
Construction Status Financing
HOA Fees $80/qua
HOA Y/N Yes
Originating Board Stellar MLS
Year Built 2004
Annual Tax Amount $727
Lot Size 6,098 Sqft
Acres 0.14
Lot Dimensions 47.36x126
Property Description
This beautiful, well maintained property in River Chase is waiting for you! This home, located on a cul-de-sac, looks out into the natural preserve. Four Bedrooms, with the main bedroom ensuite , 2 & 1/2 bathrooms, large 2 car garage and a saltwater pool with a great entertaining area! The Kitchen is a dream kitchen with Corian countertops, stainless appliances, lots of cabinets and storage, pantry, a breakfast area overlooking the pool! The downstairs area has a spacious bonus room that could be used as a 5th bedroom, or home office.
Roof 2021, HVAC 2021, Tile and hardwood floors installed 2018, Water heater and pool screen 2018. The documented financial advantage of the Solar panels installed in May of 2022 reduces monthly electricity bill to an average of less than $25 a month with solar payments less than $200! Information is available and can be verified. Current mortage is VA and is assumable at 2.875%! Is there anything else you could possibly need? River Chase is conveniently located near shopping, restaurants, great schools, and Tampa airport is less than 30 minutes. Call to see today!
Location
State FL
County Hillsborough
Community River Chase Sub
Zoning PD
Interior
Interior Features Ceiling Fans(s), Walk-In Closet(s)
Heating Central
Cooling Central Air
Flooring Carpet, Ceramic Tile, Wood
Furnishings Unfurnished
Fireplace false
Appliance Dishwasher, Disposal, Microwave, Range, Refrigerator
Exterior
Exterior Feature Lighting, Private Mailbox, Sidewalk
Garage Spaces 2.0
Pool Gunite, In Ground, Salt Water
Utilities Available Cable Connected, Electricity Connected, Public, Solar, Street Lights
Roof Type Shingle
Attached Garage true
Garage true
Private Pool Yes
Building
Entry Level Two
Foundation Slab
Lot Size Range 0 to less than 1/4
Sewer Public Sewer
Water Public
Structure Type Block
New Construction false
Construction Status Financing
Schools
Elementary Schools Lowry-Hb
Middle Schools Farnell-Hb
High Schools Alonso-Hb
Others
Pets Allowed Yes
Senior Community No
Ownership Fee Simple
Monthly Total Fees $80
Acceptable Financing Cash, Conventional, FHA, VA Loan
Membership Fee Required Required
Listing Terms Cash, Conventional, FHA, VA Loan
Special Listing Condition None
Read Less
Want to know what your home might be worth? Contact us for a FREE valuation!

Our team is ready to help you sell your home for the highest possible price ASAP

© 2024 My Florida Regional MLS DBA Stellar MLS. All Rights Reserved.
Bought with RE/MAX REALTEC GROUP INC






