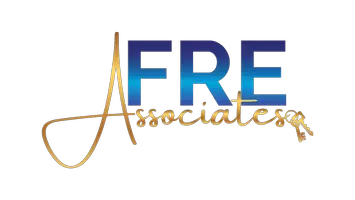$430,000
$450,000
4.4%For more information regarding the value of a property, please contact us for a free consultation.
4161 Eastridge Cir Deerfield Beach, FL 33064
3 Beds
3 Baths
1,478 SqFt
Key Details
Sold Price $430,000
Property Type Single Family Home
Sub Type Single Family Residence
Listing Status Sold
Purchase Type For Sale
Square Footage 1,478 sqft
Price per Sqft $290
Subdivision Crystal View Townhomes Pl
MLS Listing ID A11420318
Sold Date 09/08/23
Style Detached,Two Story
Bedrooms 3
Full Baths 2
Half Baths 1
Construction Status Resale
HOA Fees $67/mo
HOA Y/N Yes
Year Built 1998
Annual Tax Amount $4,184
Tax Year 2023
Contingent Backup Contract/Call LA
Lot Size 3,240 Sqft
Property Description
Move-in ready priced to sell! HOA fee $67.00 !! Situated on a large corner lot, this residence boasts a spacious backyard, making it perfect for outdoor gatherings and leisure activities. Safety and security are paramount here, with the added advantage of hurricane shutters and security cameras surrounding the property. Buyers and investors welcome, this home can be rented immediately, making it an attractive option. Additionally, the property features a one-car garage, renovated kitchen, floors and newer appliances, newer washer/dryer and 2015 AC. Don't miss out on this gem; come and explore the possibilities this exceptional property has to offer!
Location
State FL
County Broward County
Community Crystal View Townhomes Pl
Area 3421
Direction Sample Road head north on Military Rd, right turn into Eastridge, turn left to stay on Eastridge drive proceed to the stop sign. Continue straight ahead, property is located at the corner of Eastridge circle and Eastridge drive
Interior
Interior Features Breakfast Area, Eat-in Kitchen, Family/Dining Room, First Floor Entry, Living/Dining Room, Other
Heating Central
Cooling Central Air, Ceiling Fan(s)
Flooring Ceramic Tile, Other
Furnishings Unfurnished
Appliance Dryer, Dishwasher, Electric Range, Disposal, Microwave, Refrigerator, Self Cleaning Oven, Washer
Exterior
Exterior Feature Fence, Porch, Patio, Storm/Security Shutters
Garage Attached
Garage Spaces 1.0
Carport Spaces 2
Pool None, Community
Community Features Home Owners Association, Maintained Community, Pool
Utilities Available Cable Not Available
View Garden
Roof Type Shingle
Porch Open, Patio, Porch, Wrap Around
Garage Yes
Building
Lot Description Sprinklers Automatic, < 1/4 Acre
Faces East
Story 2
Sewer Public Sewer
Water Public
Architectural Style Detached, Two Story
Level or Stories Two
Structure Type Block
Construction Status Resale
Schools
Elementary Schools Park Ridge
Middle Schools Crystal Lakes
High Schools Blanche Ely
Others
Pets Allowed No Pet Restrictions, Yes
HOA Fee Include Common Area Maintenance
Senior Community No
Tax ID 484214280860
Acceptable Financing Cash, Conventional, FHA, VA Loan
Listing Terms Cash, Conventional, FHA, VA Loan
Financing FHA
Special Listing Condition Listed As-Is
Pets Description No Pet Restrictions, Yes
Read Less
Want to know what your home might be worth? Contact us for a FREE valuation!

Our team is ready to help you sell your home for the highest possible price ASAP
Bought with Chisholm Realty Group, LLC






