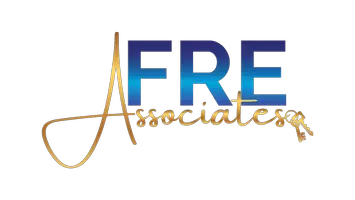$457,000
$457,000
For more information regarding the value of a property, please contact us for a free consultation.
34903 GOLDEN TREE DR Leesburg, FL 34788
4 Beds
3 Baths
2,478 SqFt
Key Details
Sold Price $457,000
Property Type Single Family Home
Sub Type Single Family Residence
Listing Status Sold
Purchase Type For Sale
Square Footage 2,478 sqft
Price per Sqft $184
Subdivision Eagles Point Ph Ii Sub
MLS Listing ID O6083820
Sold Date 07/27/23
Bedrooms 4
Full Baths 3
Construction Status Inspections,Other Contract Contingencies
HOA Fees $46/mo
HOA Y/N Yes
Originating Board Stellar MLS
Year Built 2023
Annual Tax Amount $426
Lot Size 0.430 Acres
Acres 0.43
Property Description
C.O. Expected May 12, 2023. This 4-bedroom home is nestled on a large .44 acre lot that you won't find in a typical subdivision. Don't miss out on the last home in this "hidden gem" lakefront neighborhood. Sunrise views of Lake Eustis framed by majestic cypress trees. As you enter, the foyer opens to a great room with views through 3-panel sliding glass doors that look out onto the back yard and pond. The open kitchen has a large island, tiled backsplash, pantry, and plenty of cabinets. The connected dining area is bright and sunny. There is a covered Lanai set into the back of the home that overlooks mature trees and is perfect for relaxing. The owner's retreat features a tray ceiling, walk-in closets, dual sink vanities with quartz countertops, a linen closet, and tiled shower. Impressive 9'4'' ceilings are complimented by tall 8' doors throughout the home. The second and third bathrooms also have upgraded tile and quartz counters. There is an indoor laundry room and a drop zone just off the entry from the 3-car garage. This home is built with many upgrades, including stainless-steel Samsung appliances, quartz countertops, durable Mohawk RevWood flooring, a smart home package, washer and dryer, and an irrigation system. You will fall in love with this modern, light and bright, open layout floor plan. Preferred Lender incentives are available to help with closing costs! Contact Builder for details. Call today for your private showing - you will love this home!
Location
State FL
County Lake
Community Eagles Point Ph Ii Sub
Zoning R-6
Rooms
Other Rooms Great Room
Interior
Interior Features Eat-in Kitchen, High Ceilings, Open Floorplan, Solid Surface Counters, Thermostat, Tray Ceiling(s), Walk-In Closet(s)
Heating Central
Cooling Central Air
Flooring Carpet, Wood
Fireplace false
Appliance Dishwasher, Disposal, Dryer, Freezer, Ice Maker, Microwave, Range, Refrigerator, Washer
Laundry Laundry Room
Exterior
Exterior Feature Irrigation System, Sidewalk, Sliding Doors
Garage Spaces 3.0
Community Features Deed Restrictions, Lake, Sidewalks, Waterfront
Utilities Available Electricity Connected, Sewer Connected, Street Lights, Underground Utilities, Water Connected
View Y/N 1
View Park/Greenbelt, Water
Roof Type Shingle
Porch Patio
Attached Garage true
Garage true
Private Pool No
Building
Lot Description Cul-De-Sac, Level, Paved
Entry Level One
Foundation Slab
Lot Size Range 1/4 to less than 1/2
Builder Name Gulfshore Land
Sewer Public Sewer
Water Private
Structure Type Block, Stucco
New Construction true
Construction Status Inspections,Other Contract Contingencies
Schools
Elementary Schools Treadway Elem
Middle Schools Eustis Middle
High Schools Eustis High School
Others
Pets Allowed Yes
HOA Fee Include Common Area Taxes
Senior Community No
Ownership Fee Simple
Monthly Total Fees $46
Acceptable Financing Cash, Conventional, FHA, VA Loan
Membership Fee Required Required
Listing Terms Cash, Conventional, FHA, VA Loan
Special Listing Condition None
Read Less
Want to know what your home might be worth? Contact us for a FREE valuation!

Our team is ready to help you sell your home for the highest possible price ASAP

© 2024 My Florida Regional MLS DBA Stellar MLS. All Rights Reserved.
Bought with MARGAUX REALTY INC






