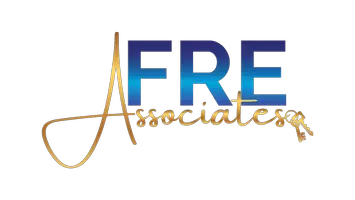$3,700,000
$4,000,000
7.5%For more information regarding the value of a property, please contact us for a free consultation.
431 Savoie Dr Palm Beach Gardens, FL 33410
4 Beds
6 Baths
5,324 SqFt
Key Details
Sold Price $3,700,000
Property Type Single Family Home
Sub Type Single Family Residence
Listing Status Sold
Purchase Type For Sale
Square Footage 5,324 sqft
Price per Sqft $694
Subdivision Frenchmans Reserve
MLS Listing ID A11354415
Sold Date 06/06/23
Style Two Story
Bedrooms 4
Full Baths 4
Half Baths 2
Construction Status Resale
HOA Fees $1,040/qua
HOA Y/N Yes
Year Built 2004
Annual Tax Amount $26,893
Tax Year 2022
Contingent Pending Inspections
Lot Size 0.320 Acres
Property Description
Spectacular and unique home with paradise views of the lake and golf course. Elegant upgrades and designer touches throughout. Magnificent home with 4 bedrooms, 4.2 baths, office with loft, theatre room, 3 car-garage with 2 driveways on a exclusive side cul-de-sac lot. The downstairs master bedroom is completed with his and hers bathrooms, exercise area, his and hers closets. Loft leads to private area, all three bedrooms are on-suite, perfect for entertaining friends and family. The gourmet kitchen includes a breakfast area and separate formal dining room that is adjacent to the kitchen. Both the kitchen and the family room are accessible to the patio leading to the pool and spa. Just minutes from nearby shopping, entertainment, restaurants, and Juno beach.
Location
State FL
County Palm Beach County
Community Frenchmans Reserve
Area 5230
Direction Please use GPS for directions
Interior
Interior Features Wet Bar, Built-in Features, Bedroom on Main Level, Breakfast Area, Dining Area, Separate/Formal Dining Room, Eat-in Kitchen, First Floor Entry, Fireplace, Kitchen Island, Living/Dining Room, Main Level Primary, Pantry, Sitting Area in Primary, Vaulted Ceiling(s), Bar, Walk-In Closet(s)
Heating Central, Gas
Cooling Central Air, Electric
Flooring Carpet, Marble
Fireplaces Type Decorative
Furnishings Unfurnished
Window Features Blinds
Appliance Built-In Oven, Dryer, Dishwasher, Disposal, Gas Water Heater, Microwave, Washer
Exterior
Exterior Feature Fence, Lighting, Outdoor Grill, Storm/Security Shutters
Garage Spaces 3.0
Pool Above Ground, Pool, Community
Community Features Bar/Lounge, Clubhouse, Fitness, Golf, Golf Course Community, Gated, Other, Pool, Tennis Court(s)
Utilities Available Cable Available
Waterfront Description Canal Front
View Y/N Yes
View Golf Course, Lake
Roof Type Spanish Tile
Garage Yes
Building
Lot Description Cul-De-Sac, 1/4 to 1/2 Acre Lot
Faces Southeast
Story 2
Sewer Public Sewer
Water Lake
Architectural Style Two Story
Level or Stories Two
Structure Type Block
Construction Status Resale
Schools
Elementary Schools Dwight D. Eisenhower
Middle Schools Howell L. Watkins
High Schools William T Dwyer
Others
Pets Allowed Conditional, Yes
HOA Fee Include Common Area Maintenance,Cable TV,Internet,Maintenance Grounds,Security,Trash
Senior Community No
Tax ID 52434131100000160
Ownership Corporation
Security Features Gated Community
Acceptable Financing Cash, Conventional
Listing Terms Cash, Conventional
Financing Cash
Special Listing Condition Corporate Listing, Listed As-Is
Pets Description Conditional, Yes
Read Less
Want to know what your home might be worth? Contact us for a FREE valuation!

Our team is ready to help you sell your home for the highest possible price ASAP
Bought with Illustrated Properties LLC (Co






