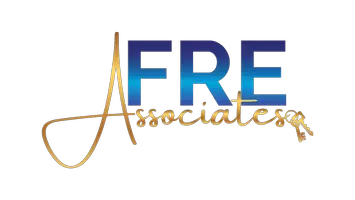$1,695,000
$1,775,000
4.5%For more information regarding the value of a property, please contact us for a free consultation.
2256 Lynx Ave Davie, FL 33324
5 Beds
5 Baths
6,289 SqFt
Key Details
Sold Price $1,695,000
Property Type Single Family Home
Sub Type Single Family Residence
Listing Status Sold
Purchase Type For Sale
Square Footage 6,289 sqft
Price per Sqft $269
Subdivision Northstar Plat
MLS Listing ID A11123243
Sold Date 02/08/22
Style Detached,One Story
Bedrooms 5
Full Baths 4
Half Baths 1
Construction Status Resale
HOA Fees $399/mo
HOA Y/N Yes
Year Built 2003
Annual Tax Amount $16,976
Tax Year 2021
Contingent 3rd Party Approval
Lot Size 0.806 Acres
Property Description
Welcome to The Star Estate - Located in prestigious gated Northstar Estates. Attention privacy seekers! This stately custom home sits at end of the cul-de-sac in one of the best lots in the entire community. The Star Estate is a desirable single-story home with a split floorplan + a guest house. The home offers a formal lifestyle with curated spaces to entertain guests, work from home and enjoy time with family. Amenities include 2 family lounge areas, gourmet chef’s kitchen with high end appliances and a 6-burner gas stove, expansive formal dining and soaring 16-foot ceilings. Property features 25,000-gallon heated pool & spa, impact windows, newly renovated guesthouse and 800 sq foot garage with custom lift and reinforced floor. The Star Estate borders a recreational lake.
Location
State FL
County Broward County
Community Northstar Plat
Area 3880
Direction I-595 to Hiatus. South on Hiatus, approximately 1.2 miles, Northstar Estates will be on the east side of Hiatus.
Interior
Interior Features Built-in Features, Bedroom on Main Level, Breakfast Area, Dining Area, Separate/Formal Dining Room, First Floor Entry, Fireplace, Kitchen Island, Kitchen/Dining Combo, Main Level Master, Sitting Area in Master, Walk-In Closet(s), Central Vacuum
Heating Central
Cooling Central Air
Flooring Marble
Furnishings Unfurnished
Fireplace Yes
Appliance Dishwasher, Disposal
Exterior
Exterior Feature Enclosed Porch, Security/High Impact Doors, Outdoor Shower
Garage Spaces 3.0
Pool Heated, In Ground, Pool
Community Features Other
Utilities Available Cable Available
Waterfront Description Other
View Y/N Yes
View Lake, Pool, Water
Roof Type Spanish Tile
Porch Porch, Screened
Garage Yes
Building
Lot Description <1 Acre
Faces West
Story 1
Sewer Public Sewer
Water Public
Architectural Style Detached, One Story
Additional Building Guest House
Structure Type Block
Construction Status Resale
Schools
Elementary Schools Fox Trail
Middle Schools Indian Ridge
High Schools Western
Others
Pets Allowed Conditional, Yes
Senior Community No
Tax ID 504118130260
Acceptable Financing Cash, Conventional, FHA, VA Loan
Listing Terms Cash, Conventional, FHA, VA Loan
Financing Conventional
Pets Description Conditional, Yes
Read Less
Want to know what your home might be worth? Contact us for a FREE valuation!

Our team is ready to help you sell your home for the highest possible price ASAP
Bought with Beachfront Realty Inc






