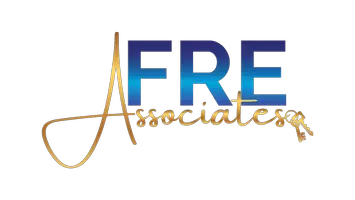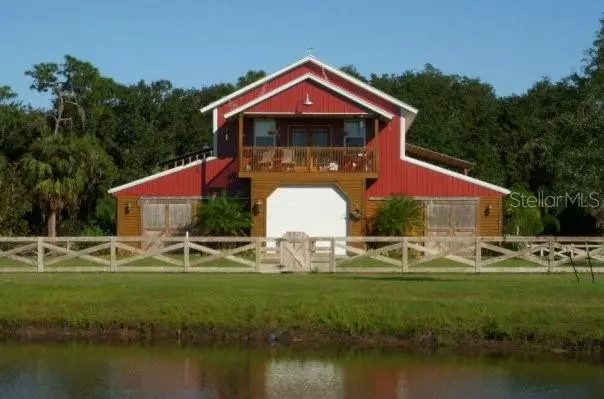$860,000
$875,000
1.7%For more information regarding the value of a property, please contact us for a free consultation.
12814 S 39TH HWY Lithia, FL 33547
4 Beds
3 Baths
2,200 SqFt
Key Details
Sold Price $860,000
Property Type Single Family Home
Sub Type Single Family Residence
Listing Status Sold
Purchase Type For Sale
Square Footage 2,200 sqft
Price per Sqft $390
Subdivision Jameson Farms Unit 2
MLS Listing ID T3391251
Sold Date 12/08/22
Bedrooms 4
Full Baths 3
Construction Status Financing,Inspections
HOA Y/N No
Originating Board Stellar MLS
Year Built 2006
Annual Tax Amount $4,021
Lot Size 5.020 Acres
Acres 5.02
Property Description
Is the country calling your name? Come see this beautiful custom 4 bedroom 3 bath pool home which sits at the back of 5 Greenbelt acres. As you enter through the custom metal gate down the paved drive you feel the pride of ownership. Home features 2 bedrooms 2 baths on the upper level. As you enter through the 12 foot sliding pocket doors you are greeted by beautiful hardwood floors throughout the home and hardwood ceilings in great room and master bedroom. The great room features 12 foot ceilings, brick plant shelves and exposed duct work. Kitchen features granite counter tops, solid wood cabinetry with crown molding and stainless appliances. Master bedroom has its own private deck overlooking the pond. Master bath features double sinks, jacuzzi tub, large walk in shower and a huge walk in closet. Home offers a large laundry/storage room with full cabinetry, wash basin and stowaway built in ironing board. This laundry room can be converted into a third bedroom. The downstairs area features a bonus/office/game room, 2 additional bedroom and a full bath. Sellers have a full entertainment area on the back of the property complete with firepit and outhouse. Property features a 1 bedroom 1 bath guest house for the guest guest. Home is being sold as is for owner convenience. Make an appointment today. 12 hour notice required.
Location
State FL
County Hillsborough
Community Jameson Farms Unit 2
Zoning AR
Rooms
Other Rooms Bonus Room, Den/Library/Office, Great Room
Interior
Interior Features Ceiling Fans(s), Central Vaccum, Open Floorplan, Solid Wood Cabinets, Stone Counters, Vaulted Ceiling(s), Walk-In Closet(s), Window Treatments
Heating Central
Cooling Central Air
Flooring Concrete, Tile, Wood
Fireplaces Type Electric
Furnishings Unfurnished
Fireplace true
Appliance Convection Oven, Cooktop, Disposal, Dryer, Electric Water Heater, Exhaust Fan, Microwave, Refrigerator, Washer
Laundry Laundry Room
Exterior
Exterior Feature French Doors, Irrigation System, Rain Gutters, Sliding Doors
Garage Bath In Garage, Boat, Workshop in Garage
Garage Spaces 3.0
Fence Fenced, Wire, Wood
Pool Gunite, In Ground, Lighting
Utilities Available Electricity Connected, Fiber Optics
View Y/N 1
View Park/Greenbelt, Pool
Roof Type Metal
Porch Covered, Deck, Patio, Screened
Attached Garage true
Garage true
Private Pool Yes
Building
Lot Description Greenbelt, In County, Pasture, Paved, Unincorporated, Zoned for Horses
Story 2
Entry Level Two
Foundation Slab, Stilt/On Piling
Lot Size Range 5 to less than 10
Sewer Septic Tank
Water Well
Architectural Style Custom
Structure Type Metal Siding, Wood Siding
New Construction false
Construction Status Financing,Inspections
Schools
Elementary Schools Pinecrest-Hb
Middle Schools Turkey Creek-Hb
High Schools Durant-Hb
Others
Pets Allowed Yes
Senior Community No
Ownership Fee Simple
Acceptable Financing Cash, Conventional
Listing Terms Cash, Conventional
Special Listing Condition None
Read Less
Want to know what your home might be worth? Contact us for a FREE valuation!

Our team is ready to help you sell your home for the highest possible price ASAP

© 2024 My Florida Regional MLS DBA Stellar MLS. All Rights Reserved.
Bought with KEYSTONE PROPERTY CONSULTING FIRM






