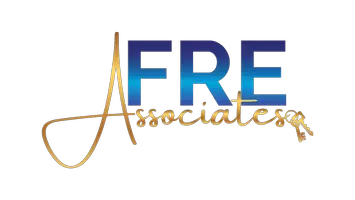$297,900
$297,900
For more information regarding the value of a property, please contact us for a free consultation.
2495 S GLEN EAGLES DR Deland, FL 32724
2 Beds
2 Baths
1,754 SqFt
Key Details
Sold Price $297,900
Property Type Single Family Home
Sub Type Villa
Listing Status Sold
Purchase Type For Sale
Square Footage 1,754 sqft
Price per Sqft $169
Subdivision Glen Eagles Golf Villa
MLS Listing ID V4926220
Sold Date 10/14/22
Bedrooms 2
Full Baths 2
Construction Status Financing,Inspections
HOA Fees $210/mo
HOA Y/N Yes
Originating Board Stellar MLS
Year Built 1987
Annual Tax Amount $1,644
Lot Size 3,484 Sqft
Acres 0.08
Property Description
Come live the Villa life in beautiful Glen Eagles. In an established community on a quiet cul-de-sac street in a desirable and convenient location. Relax and enjoy your free time. No need to worry about yard or pool maintenance. This beautiful 2 bedroom, 2 bath, has open floor plan, formal dining area, eating area in kitchen with a view of the courtyard, engineered bamboo floors, plenty of storage, inside laundry, oversized 2 car garage (with extra insulation), screened porch plus screened courtyard with slate floors. The master bedroom is larger than most with french doors leading out to the courtyard. The second bedroom and bath can be closed off from the rest of the house, by shutting door at the end of hall. This home offers new roof (2021), new double pane hurricane resistance windows (2017), termite bond, and the interior and exterior of the house has been painted. The central heat & air is 7 years old, along with the stove, dishwasher, microwave, washer and dryer, refrigerator (2 years old) and the hot water heater and garbage disposal were installed in 2017. Pull down stairs to attic offers extra 10x10 floored storage area. Amenities include community pool, gazebo, ground maintenance and irrigation. Located close to shopping, Publix, restaurants, I-4, downtown Deland and Stetson University.
Location
State FL
County Volusia
Community Glen Eagles Golf Villa
Zoning 05PUD
Interior
Interior Features Ceiling Fans(s), Eat-in Kitchen, Master Bedroom Main Floor, Open Floorplan, Walk-In Closet(s)
Heating Heat Pump
Cooling Central Air
Flooring Bamboo, Tile
Fireplace false
Appliance Dishwasher, Disposal, Dryer, Electric Water Heater, Microwave, Refrigerator, Washer
Exterior
Exterior Feature Irrigation System
Garage Spaces 2.0
Pool In Ground
Community Features Pool
Utilities Available BB/HS Internet Available, Cable Available, Electricity Connected, Sprinkler Well, Street Lights, Underground Utilities
Amenities Available Pool
Roof Type Shingle
Attached Garage true
Garage true
Private Pool No
Building
Lot Description Cul-De-Sac
Story 1
Entry Level One
Foundation Slab
Lot Size Range 0 to less than 1/4
Sewer Public Sewer
Water Public
Structure Type Brick
New Construction false
Construction Status Financing,Inspections
Others
Pets Allowed Number Limit, Yes
HOA Fee Include Pool, Maintenance Grounds
Senior Community No
Ownership Fee Simple
Monthly Total Fees $210
Acceptable Financing Cash, Conventional
Membership Fee Required Required
Listing Terms Cash, Conventional
Num of Pet 2
Special Listing Condition None
Read Less
Want to know what your home might be worth? Contact us for a FREE valuation!

Our team is ready to help you sell your home for the highest possible price ASAP

© 2024 My Florida Regional MLS DBA Stellar MLS. All Rights Reserved.
Bought with RE/MAX TOWN & COUNTRY REALTY






