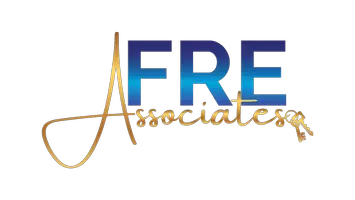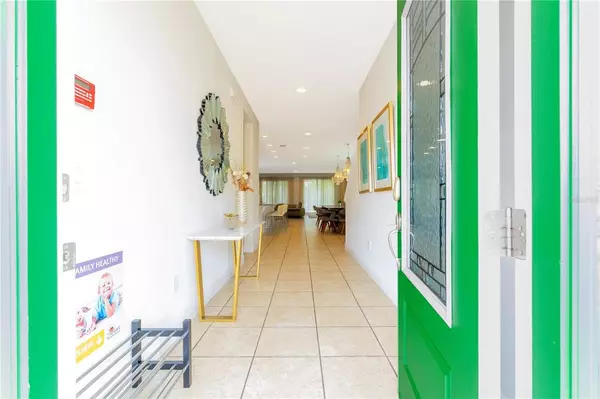$1,100,000
$1,100,000
For more information regarding the value of a property, please contact us for a free consultation.
261 FALLS DR Kissimmee, FL 34747
9 Beds
9 Baths
4,630 SqFt
Key Details
Sold Price $1,100,000
Property Type Single Family Home
Sub Type Single Family Residence
Listing Status Sold
Purchase Type For Sale
Square Footage 4,630 sqft
Price per Sqft $237
Subdivision Reunion West Ph 2A West
MLS Listing ID O6022802
Sold Date 08/26/22
Bedrooms 9
Full Baths 8
Half Baths 1
Construction Status Inspections
HOA Fees $725/mo
HOA Y/N Yes
Originating Board Stellar MLS
Year Built 2017
Annual Tax Amount $11,104
Lot Size 0.280 Acres
Acres 0.28
Property Description
Fantastic Opportunity to own this SPECTACULAR 9 Bedroom fully decorated home located in a Premium lot with the biggest backyard in the whole community, at walking distance from the amazing Reunion Resort Clubhouse! The open plan living area has volume windows and sliders which frame the majestic view over the beautiful pool area with a lot of privacy for you and your guests. The kitchen was made perfectly to entertain all the guests that this house can accommodate, with two fridges and two dishwashers, you will not have to worry about space. Talking about space, the living/dining room area is amazing for family and friends gatherings. All bedrooms and bathrooms are very spacious and the master bedroom offers a huge walk-in closet. Whether you are on a business trip or a family reunion or simply for pleasure, this home has everything you need with ample space throughout the house plus a beautiful large swimming pool with a hot tub jacuzzi and extra extended pavers loaded with nice outdoor furniture and lounging chairs in order to soak up the sun and create delightful vacation! A concierge desk is available at the clubhouse to assist with booking tickets, meals, airline check-ins, resort-provided shuttles to parks, & more. Enjoy being minutes away from three golf courses and in the heart of attractions, shopping, dining, and more. Call us today to schedule your private tour! The interior design was over 150,000.00 made with high quality branded furniture.You must see!!!!
Location
State FL
County Osceola
Community Reunion West Ph 2A West
Zoning X
Interior
Interior Features Dry Bar, Eat-in Kitchen, Kitchen/Family Room Combo, Living Room/Dining Room Combo, Open Floorplan, Solid Surface Counters, Stone Counters, Thermostat, Walk-In Closet(s)
Heating Central, Electric
Cooling Central Air
Flooring Carpet, Ceramic Tile
Fireplace false
Appliance Dishwasher, Disposal, Dryer, Microwave, Range, Refrigerator, Washer
Exterior
Exterior Feature Fence, Lighting, Sliding Doors
Garage Spaces 2.0
Pool In Ground, Lighting
Community Features Fitness Center, Gated, Golf Carts OK, Park, Playground, Pool, Tennis Courts
Utilities Available Cable Connected, Electricity Connected, Public, Sewer Connected
Amenities Available Clubhouse, Fitness Center, Gated, Golf Course, Park, Playground, Pool, Security, Tennis Court(s)
Roof Type Shingle
Attached Garage true
Garage true
Private Pool Yes
Building
Entry Level Two
Foundation Slab
Lot Size Range 1/4 to less than 1/2
Sewer Public Sewer
Water Public
Structure Type Block
New Construction false
Construction Status Inspections
Others
Pets Allowed Yes
HOA Fee Include Guard - 24 Hour, Cable TV, Pool, Internet, Maintenance Grounds, Recreational Facilities, Security, Trash
Senior Community No
Ownership Fee Simple
Monthly Total Fees $837
Acceptable Financing Cash, Conventional
Membership Fee Required Required
Listing Terms Cash, Conventional
Special Listing Condition None
Read Less
Want to know what your home might be worth? Contact us for a FREE valuation!

Our team is ready to help you sell your home for the highest possible price ASAP

© 2024 My Florida Regional MLS DBA Stellar MLS. All Rights Reserved.
Bought with COMPASS FLORIDA LLC






