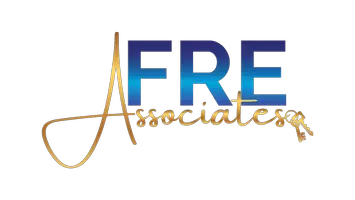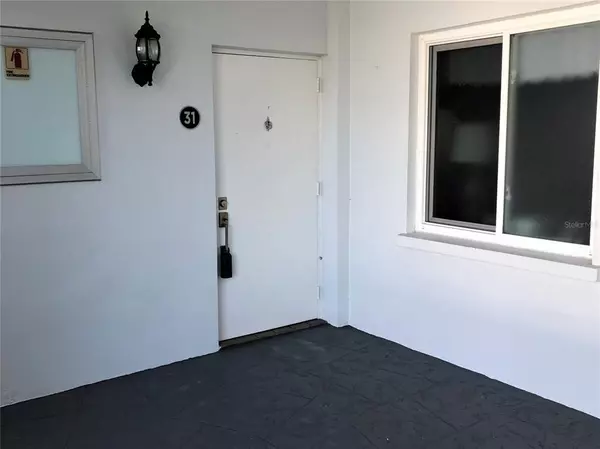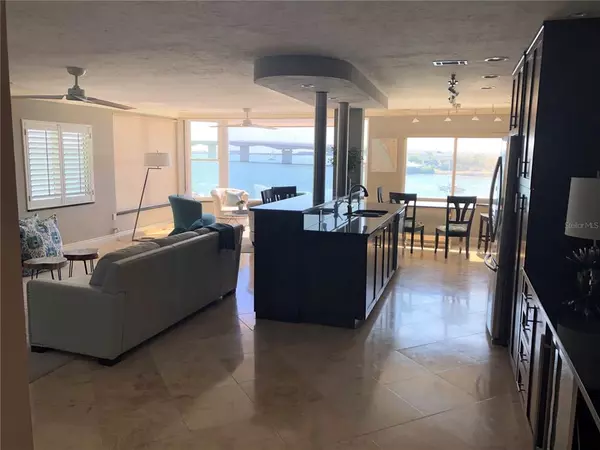$729,900
$729,900
For more information regarding the value of a property, please contact us for a free consultation.
174 GOLDEN GATE PT #31 Sarasota, FL 34236
2 Beds
2 Baths
1,367 SqFt
Key Details
Sold Price $729,900
Property Type Condo
Sub Type Condominium
Listing Status Sold
Purchase Type For Sale
Square Footage 1,367 sqft
Price per Sqft $533
Subdivision Harbor House
MLS Listing ID A4503866
Sold Date 07/27/21
Bedrooms 2
Full Baths 2
Condo Fees $2,094
Construction Status Financing,Inspections
HOA Y/N No
Year Built 1967
Annual Tax Amount $8,289
Property Description
You won't want to miss this one! One of the best views in town and still walking distance to all Sarasota DT has to offer. You can walk to Marina Jacks without even crossing the road, making Golden Gate Point one of the most sought after addresses in town. The massive Bay Window looks out across the bay with a great view of the Ringling Causeway and Intercoastal Waterway. The spacious living room is inviting and comfortable, This home also includes Travertine and Hickory hardwood flooring, crown molding, custom built-ins, remote controlled shades and plantation shutters. The kitchen has Cherry wood cabinets, SS appliances, wine storage and beverage cooler. In the quest bedroom you will find a built in bookcase with Murphy bed and the Master Bedroom is comfortably large, easily taking a King Bed and side tables. The A/C was upgraded last October and keeps you cool, dry and comfy. and newer master bath with a spacious tiled shower. Grab you rod and fish right off the seawall or walk over to the fishing pier.
Location
State FL
County Sarasota
Community Harbor House
Zoning RMF5
Interior
Interior Features Ceiling Fans(s), Crown Molding, Eat-in Kitchen, Living Room/Dining Room Combo, Open Floorplan, Solid Wood Cabinets, Stone Counters, Walk-In Closet(s), Window Treatments
Heating Central, Electric
Cooling Central Air
Flooring Travertine, Wood
Fireplace false
Appliance Bar Fridge, Dishwasher, Disposal, Dryer, Electric Water Heater, Microwave, Range, Refrigerator, Washer
Exterior
Exterior Feature Lighting, Sidewalk
Garage Assigned, Covered, Off Street
Community Features Buyer Approval Required, Deed Restrictions, Fishing, Sidewalks, Waterfront
Utilities Available Cable Connected, Electricity Connected, Public, Sewer Connected
Waterfront Description Bay/Harbor,Intracoastal Waterway
View Y/N 1
Water Access 1
Water Access Desc Bay/Harbor,Intracoastal Waterway
View Water
Roof Type Shingle
Garage false
Private Pool No
Building
Lot Description City Limits, Near Marina
Story 5
Entry Level One
Foundation Slab, Stilt/On Piling
Sewer Public Sewer
Water Public
Architectural Style Contemporary
Structure Type Block,Concrete,Stucco
New Construction false
Construction Status Financing,Inspections
Others
Pets Allowed Yes
HOA Fee Include Escrow Reserves Fund,Insurance,Maintenance Structure,Maintenance Grounds,Maintenance,Management,Pest Control,Trash,Water
Senior Community No
Pet Size Very Small (Under 15 Lbs.)
Ownership Condominium
Monthly Total Fees $698
Acceptable Financing Cash, Conventional
Listing Terms Cash, Conventional
Num of Pet 1
Special Listing Condition None
Read Less
Want to know what your home might be worth? Contact us for a FREE valuation!

Our team is ready to help you sell your home for the highest possible price ASAP

© 2024 My Florida Regional MLS DBA Stellar MLS. All Rights Reserved.
Bought with MICHAEL SAUNDERS & COMPANY






