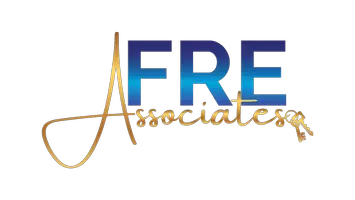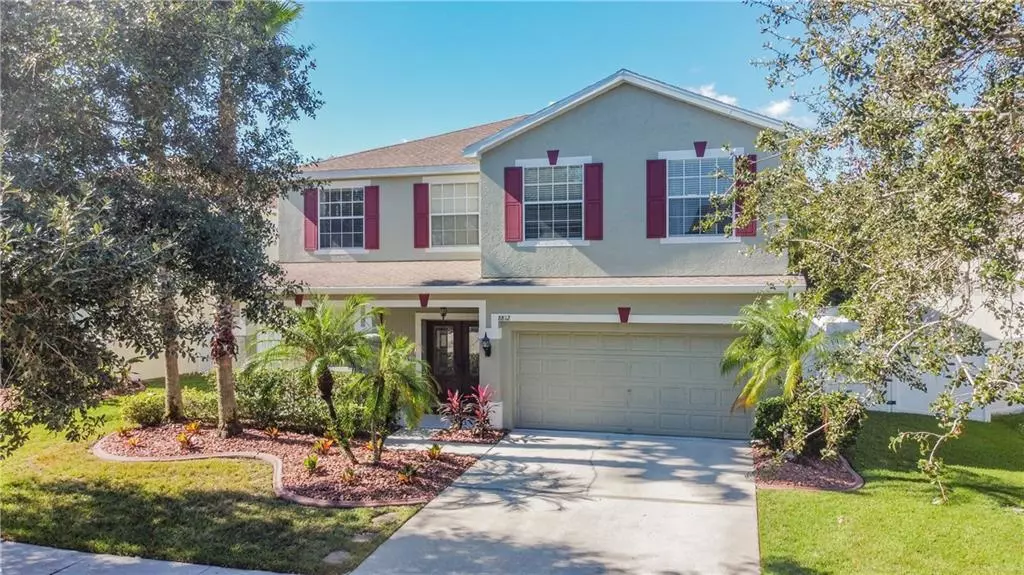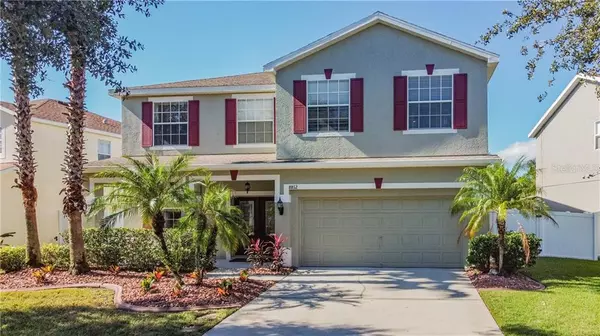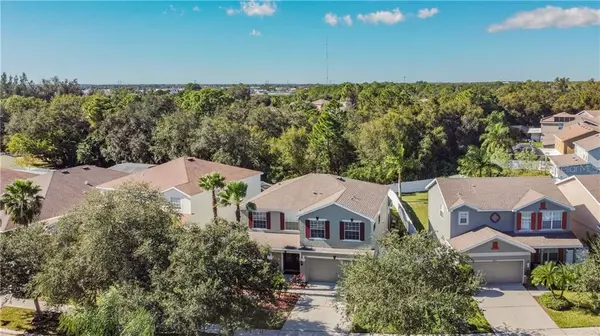$402,000
$399,000
0.8%For more information regarding the value of a property, please contact us for a free consultation.
8812 RIVERSCAPE WAY Tampa, FL 33635
4 Beds
3 Baths
2,548 SqFt
Key Details
Sold Price $402,000
Property Type Single Family Home
Sub Type Single Family Residence
Listing Status Sold
Purchase Type For Sale
Square Footage 2,548 sqft
Price per Sqft $157
Subdivision River Chase Sub
MLS Listing ID T3276595
Sold Date 01/04/21
Bedrooms 4
Full Baths 2
Half Baths 1
Construction Status Financing
HOA Fees $80/qua
HOA Y/N Yes
Year Built 2004
Annual Tax Amount $4,775
Lot Size 8,712 Sqft
Acres 0.2
Lot Dimensions 61x141
Property Description
Move in Ready & Quick Close! Seller is relocating. This is a Beautiful 4 bedroom, 2.5 bath, two story "salt water pool" home. Once you step inside, you will find an unswerving commitment to quality. The home boasts a formal entry, living, dining and family room on the first floor. All wrapped around a beautiful kitchen with tiled back splash and solid counter tops. The French doors in the Family Room open to the outside oasis featuring a pool. The upstairs features a large master bedroom with a sitting area and huge closet space, complimented with three full size bedrooms and a full bathroom. There are too many upgrades to list, brand new Landscape, 2019 new paint in and out, 2018 All new appliances, Screen enclosed heated salt water pool with Pebble tech finish and paver, hardwood floors in the main downstairs areas, stairs and upstairs foyer, crown molding on the first floor, decorative glass front doors, French doors off the family room, decorative mirrors in all the baths and decorative hardware in all the wet areas, fenced yard. AC unit in the first replaced in June 2014, AC unit in the second floor replaced in 2012. Wonderful friendly neighborhood with No CDD and great schools, close to airport, shopping, downtown Tampa and Clearwater. This jewel will not last long.
Location
State FL
County Hillsborough
Community River Chase Sub
Zoning PD
Interior
Interior Features Built-in Features, Ceiling Fans(s), Crown Molding, Eat-in Kitchen, Living Room/Dining Room Combo, Open Floorplan, Solid Wood Cabinets, Walk-In Closet(s)
Heating Central, Electric, Heat Pump
Cooling Central Air
Flooring Carpet, Ceramic Tile, Wood
Fireplace false
Appliance Dishwasher, Disposal, Dryer, Microwave, Refrigerator
Exterior
Exterior Feature Fence, Hurricane Shutters
Garage Garage Door Opener
Garage Spaces 2.0
Fence Vinyl
Pool Child Safety Fence, Gunite, Heated, In Ground, Salt Water, Screen Enclosure
Community Features Deed Restrictions
Utilities Available BB/HS Internet Available, Cable Available, Electricity Connected, Underground Utilities
Roof Type Shingle
Attached Garage true
Garage true
Private Pool Yes
Building
Story 2
Entry Level Two
Foundation Slab
Lot Size Range 0 to less than 1/4
Sewer Public Sewer
Water Public
Structure Type Block,Stucco,Wood Frame
New Construction false
Construction Status Financing
Others
Pets Allowed Yes
Senior Community No
Ownership Fee Simple
Monthly Total Fees $80
Acceptable Financing Cash, Conventional, FHA, VA Loan
Membership Fee Required Required
Listing Terms Cash, Conventional, FHA, VA Loan
Special Listing Condition None
Read Less
Want to know what your home might be worth? Contact us for a FREE valuation!

Our team is ready to help you sell your home for the highest possible price ASAP

© 2024 My Florida Regional MLS DBA Stellar MLS. All Rights Reserved.
Bought with FLORIDA REAL ESTATE ASSOCIATES






