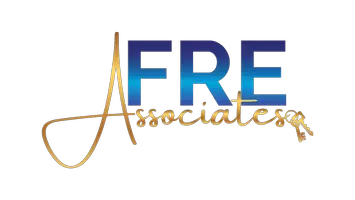$319,000
$322,000
0.9%For more information regarding the value of a property, please contact us for a free consultation.
4007 HELY CATE PL Kissimmee, FL 34744
4 Beds
3 Baths
2,868 SqFt
Key Details
Sold Price $319,000
Property Type Single Family Home
Sub Type Single Family Residence
Listing Status Sold
Purchase Type For Sale
Square Footage 2,868 sqft
Price per Sqft $111
Subdivision Turnberry Rsv U1
MLS Listing ID O5820960
Sold Date 03/10/20
Bedrooms 4
Full Baths 2
Half Baths 1
Construction Status Appraisal,Financing,Inspections
HOA Fees $68/mo
HOA Y/N Yes
Year Built 2005
Annual Tax Amount $2,194
Lot Size 9,583 Sqft
Acres 0.22
Property Description
WELCOME HOME! Located in Turnberry Estates, this energy efficient spacious grand home is situated on an oversized lot sitting against a beautiful nature reserve providing great privacy on cul-de-sac. Completely remodeled, this 4 bedroom, 2 ½ bath includes nice foyer entrance, open floor plan downstairs, large loft area great for
family/play room, additional bonus room downstairs could be 5th bedroom/office/exercise room, and a downstairs laundry room with new washer and dryer included. Fenced back yard with grand covered patio for relaxing and entertaining. Enormous Master bedroom features en-suite master bath complete with 2 walk-in closets, new marble dual sink vanity, and barn door. High end amenities throughout include all new energy efficient (argon gas) windows, Provia entry doors, beautiful durable Pergo wood flooring throughout, contemporary flame fireplace in living room, Stunning kitchen has 2 pantries!, marble countertops, all new stainless steel appliances. Recent exterior coating with new seamless guttering. Located conveniently minutes away from the airport, highly desired Lake Nona area and medical city, Austin Tindall Regional Park Sports complex, great schools, dining, shopping, and more! Will sell quickly so schedule your private showing today!
Location
State FL
County Osceola
Community Turnberry Rsv U1
Zoning OPUD
Rooms
Other Rooms Bonus Room, Florida Room, Formal Dining Room Separate, Loft
Interior
Interior Features Attic Fan, Built-in Features, Ceiling Fans(s), High Ceilings, Kitchen/Family Room Combo, Other, Solid Surface Counters, Solid Wood Cabinets, Thermostat, Walk-In Closet(s)
Heating Central, Electric
Cooling Central Air
Flooring Ceramic Tile, Other, Wood
Fireplaces Type Electric
Furnishings Negotiable
Fireplace true
Appliance Convection Oven, Dishwasher, Dryer, Microwave, Range, Refrigerator, Washer
Exterior
Exterior Feature Fence, Irrigation System, Lighting, Other
Garage Spaces 3.0
Community Features Fitness Center, Playground, Pool
Utilities Available BB/HS Internet Available, Cable Connected, Electricity Connected, Public, Water Available
Roof Type Shingle
Porch Covered, Patio, Porch, Rear Porch, Side Porch
Attached Garage true
Garage true
Private Pool No
Building
Story 2
Entry Level Two
Foundation Slab
Lot Size Range Up to 10,889 Sq. Ft.
Sewer Septic Tank
Water Public
Architectural Style Contemporary
Structure Type Block,Stucco,Wood Frame
New Construction false
Construction Status Appraisal,Financing,Inspections
Others
Pets Allowed Yes
Senior Community No
Ownership Fee Simple
Monthly Total Fees $68
Acceptable Financing Cash, Conventional, FHA, Other, USDA Loan, VA Loan
Membership Fee Required Required
Listing Terms Cash, Conventional, FHA, Other, USDA Loan, VA Loan
Special Listing Condition None
Read Less
Want to know what your home might be worth? Contact us for a FREE valuation!

Our team is ready to help you sell your home for the highest possible price ASAP

© 2024 My Florida Regional MLS DBA Stellar MLS. All Rights Reserved.
Bought with CENTURY 21 ONEBLUE






