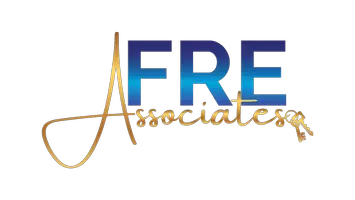8420 Taft St Pembroke Pines, FL 33024
3 Beds
1 Bath
1,441 SqFt
OPEN HOUSE
Sun May 04, 11:00am - 2:00pm
UPDATED:
Key Details
Property Type Single Family Home
Sub Type Single Family Residence
Listing Status Active
Purchase Type For Sale
Square Footage 1,441 sqft
Price per Sqft $381
Subdivision Boulevard Heights Sec 9
MLS Listing ID A11792802
Style Detached,One Story
Bedrooms 3
Full Baths 1
Construction Status Resale
HOA Y/N No
Year Built 1967
Annual Tax Amount $2,149
Tax Year 2024
Lot Size 6,007 Sqft
Property Sub-Type Single Family Residence
Property Description
Location
State FL
County Broward
Community Boulevard Heights Sec 9
Area 3180
Interior
Interior Features Bedroom on Main Level, Entrance Foyer, Eat-in Kitchen, First Floor Entry, Living/Dining Room, Pantry, Walk-In Closet(s)
Heating Central, Electric
Cooling Central Air, Ceiling Fan(s), Electric
Flooring Laminate
Furnishings Unfurnished
Window Features Blinds,Impact Glass
Appliance Dryer, Dishwasher, Electric Range, Refrigerator, Washer
Laundry Washer Hookup, Dryer Hookup
Exterior
Exterior Feature Fence, Fruit Trees, Lighting, Patio, Room For Pool, Shed, Storm/Security Shutters
Pool None
Community Features Street Lights, Sidewalks
Utilities Available Cable Available
View Garden
Roof Type Shingle
Street Surface Paved
Porch Patio
Garage No
Private Pool No
Building
Lot Description Interior Lot, Rectangular Lot, < 1/4 Acre
Faces North
Story 1
Sewer Public Sewer
Water Public
Architectural Style Detached, One Story
Additional Building Shed(s)
Structure Type Block
Construction Status Resale
Schools
Elementary Schools Boulevard Hgts
Middle Schools Pines
High Schools Mcarthur
Others
Pets Allowed No Pet Restrictions, Yes
Senior Community No
Tax ID 514109050440
Acceptable Financing Cash, Conventional, FHA, VA Loan
Listing Terms Cash, Conventional, FHA, VA Loan
Special Listing Condition Listed As-Is
Pets Allowed No Pet Restrictions, Yes
Virtual Tour https://my.matterport.com/show/?m=GQfQAQyFyNh&brand=0





