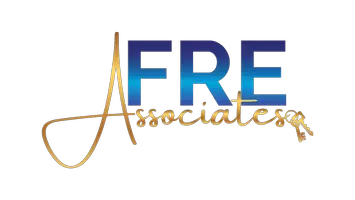309 S HAMILTON SPRINGS RD St Augustine, FL 32084
4 Beds
3 Baths
2,040 SqFt
OPEN HOUSE
Sat Apr 19, 11:00am - 1:00pm
UPDATED:
Key Details
Property Type Single Family Home
Sub Type Single Family Residence
Listing Status Active
Purchase Type For Sale
Square Footage 2,040 sqft
Price per Sqft $215
Subdivision Sebastian Cove Ph 3
MLS Listing ID FC308977
Bedrooms 4
Full Baths 3
HOA Fees $240/qua
HOA Y/N Yes
Originating Board Stellar MLS
Annual Recurring Fee 960.0
Year Built 2019
Annual Tax Amount $3,080
Lot Size 0.280 Acres
Acres 0.28
Property Sub-Type Single Family Residence
Property Description
After a brief hiatus off the market, the owners are ready to sell and have priced this home aggressively for a quick sale. They are also open to a lease-back arrangement, making this a smart opportunity for both homeowners and investors.
Step inside to find an open, airy floor plan flooded with natural light and designed for effortless living. High ceilings and upgraded quartz countertops add a touch of luxury, while the thoughtfully designed layout offers generous storage throughout.
Enjoy the expansive, fully fenced backyard—ideal for kids, pets, and outdoor fun. The screened-in patio overlooks a peaceful lake, offering a tranquil setting for morning coffee or evening gatherings.
Additional highlights include structural warranties, a transferable termite bond, and a location that can't be beat—just minutes from I-95, downtown St. Augustine, and the area's stunning beaches.
Skip the wait to build—this move-in-ready home offers the best of modern living with unbeatable value. Don't miss your chance to own this St. Augustine gem!
Location
State FL
County St Johns
Community Sebastian Cove Ph 3
Zoning PUD
Interior
Interior Features Ceiling Fans(s), Crown Molding, Eat-in Kitchen, High Ceilings, In Wall Pest System, Kitchen/Family Room Combo, Living Room/Dining Room Combo, Open Floorplan, Primary Bedroom Main Floor, Smart Home, Walk-In Closet(s)
Heating Central
Cooling Central Air
Flooring Carpet, Tile
Fireplace false
Appliance Built-In Oven, Dishwasher, Microwave, Refrigerator
Laundry Inside, Laundry Room
Exterior
Exterior Feature Irrigation System, Lighting, Sidewalk, Sliding Doors, Storage
Garage Spaces 2.0
Utilities Available Cable Available, Electricity Available, Phone Available
Waterfront Description Lake Front
View Y/N Yes
Roof Type Shingle
Attached Garage false
Garage true
Private Pool No
Building
Entry Level One
Foundation Concrete Perimeter
Lot Size Range 1/4 to less than 1/2
Sewer Public Sewer
Water Public
Structure Type Cement Siding
New Construction false
Others
Pets Allowed No
Senior Community No
Ownership Fee Simple
Monthly Total Fees $80
Acceptable Financing Cash, Conventional, FHA, VA Loan
Membership Fee Required Required
Listing Terms Cash, Conventional, FHA, VA Loan
Special Listing Condition None
Virtual Tour https://www.propertypanorama.com/instaview/stellar/FC308977






