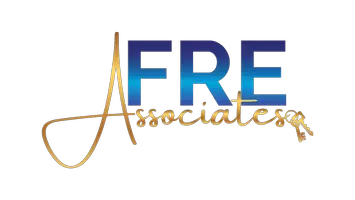10554 ALAMEDA ALMA RD Clermont, FL 34711
4 Beds
3 Baths
2,348 SqFt
OPEN HOUSE
Sat Apr 19, 12:00pm - 2:00pm
UPDATED:
Key Details
Property Type Single Family Home
Sub Type Single Family Residence
Listing Status Active
Purchase Type For Sale
Square Footage 2,348 sqft
Price per Sqft $221
Subdivision Crescent Lake Club Thrid Add
MLS Listing ID G5094388
Bedrooms 4
Full Baths 3
HOA Fees $300
HOA Y/N Yes
Originating Board Stellar MLS
Annual Recurring Fee 600.0
Year Built 2000
Annual Tax Amount $3,693
Lot Size 0.330 Acres
Acres 0.33
Property Sub-Type Single Family Residence
Property Description
Recent updates include a new roof in 2021. The A/C is original but well-maintained.
Step inside to find soaring ceilings, an open-concept layout, and an abundance of natural light that fills the home with warmth and charm. The kitchen is centrally located—ideal for meal prep, casual dining, or hosting family and friends. The main level also features a cozy living room, dining area, and a versatile bonus room that can easily serve as a home office, playroom, or even be converted into a 5th bedroom.
Upstairs, retreat to the expansive second primary suite complete with a large walk-in closet and a private en-suite bath—your perfect place to relax and recharge. Two additional bedrooms are conveniently located first-floor along with the laundry room providing ample space for the whole family.
Outside, enjoy your private backyard oasis with a sparkling pool and lush green space nearby—just a short stroll to beautiful Crescent Lake.
Located close to major highways, top-rated schools, shopping, and Central Florida's world-famous theme parks, this home offers both convenience and lifestyle. And with all this space, don't be surprised when friends and family want to visit—you'll be ready to welcome them with open arms!
Don't miss this rare opportunity—schedule your private showing today!
Location
State FL
County Lake
Community Crescent Lake Club Thrid Add
Zoning R-6
Interior
Interior Features Ceiling Fans(s), Eat-in Kitchen, High Ceilings, Open Floorplan, Primary Bedroom Main Floor, Thermostat, Walk-In Closet(s)
Heating Central, Electric
Cooling Central Air
Flooring Carpet, Ceramic Tile
Fireplace false
Appliance Dishwasher, Disposal, Electric Water Heater, Microwave, Range, Refrigerator
Laundry Electric Dryer Hookup, Inside, Laundry Room
Exterior
Exterior Feature Irrigation System, Lighting
Garage Spaces 2.0
Pool Gunite, In Ground
Utilities Available Cable Connected, Electricity Connected
Water Access Yes
Water Access Desc Lake,Lake - Chain of Lakes
Roof Type Shingle
Attached Garage true
Garage true
Private Pool Yes
Building
Story 1
Entry Level Two
Foundation Slab
Lot Size Range 1/4 to less than 1/2
Sewer Septic Tank
Water Public
Structure Type Block,Stucco
New Construction false
Schools
Elementary Schools Pine Ridge Elem
Middle Schools Gray Middle
High Schools South Lake High
Others
Pets Allowed Yes
Senior Community No
Ownership Fee Simple
Monthly Total Fees $50
Acceptable Financing Cash, Conventional, FHA, VA Loan
Membership Fee Required Required
Listing Terms Cash, Conventional, FHA, VA Loan
Special Listing Condition None
Virtual Tour https://my.matterport.com/show/?m=D5CgJEtC11K&mls=1






