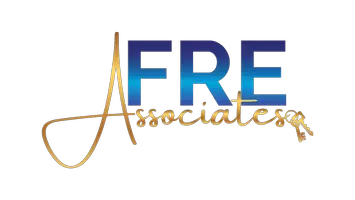6054 NW 116th Dr #6054 Coral Springs, FL 33076
3 Beds
3 Baths
2,449 SqFt
UPDATED:
02/19/2025 11:00 PM
Key Details
Property Type Townhouse
Sub Type Townhouse
Listing Status Active
Purchase Type For Sale
Square Footage 2,449 sqft
Price per Sqft $257
Subdivision Heron Bay Commercial
MLS Listing ID A11745941
Style Garden Apartment,Other
Bedrooms 3
Full Baths 2
Half Baths 1
Construction Status Resale
HOA Fees $1,550/qua
HOA Y/N Yes
Year Built 2007
Annual Tax Amount $8,012
Tax Year 2024
Property Sub-Type Townhouse
Property Description
Location
State FL
County Broward
Community Heron Bay Commercial
Area 3614
Interior
Interior Features Breakfast Area, Dual Sinks, Entrance Foyer, First Floor Entry, Living/Dining Room, Pantry, Sitting Area in Primary, Separate Shower, Walk-In Closet(s), Attic
Heating Central
Cooling Central Air, Ceiling Fan(s), Electric
Flooring Ceramic Tile, Laminate
Window Features Blinds,Impact Glass
Appliance Dryer, Dishwasher, Electric Range, Electric Water Heater, Disposal, Microwave, Refrigerator, Self Cleaning Oven, Washer
Exterior
Exterior Feature Security/High Impact Doors, Porch, Patio
Parking Features Attached
Garage Spaces 2.0
Pool Association
Amenities Available Business Center, Barbecue, Picnic Area, Playground, Pool
View Garden
Porch Open, Patio, Porch
Garage Yes
Private Pool Yes
Building
Architectural Style Garden Apartment, Other
Structure Type Block
Construction Status Resale
Schools
High Schools Marjory Stoneman Douglas
Others
Pets Allowed Conditional, Yes
HOA Fee Include Common Areas,Maintenance Grounds,Recreation Facilities,Security
Senior Community No
Tax ID 484106170740
Security Features Complex Fenced,Security Guard
Acceptable Financing Cash, Conventional, FHA, VA Loan
Listing Terms Cash, Conventional, FHA, VA Loan
Pets Allowed Conditional, Yes
Virtual Tour https://www.propertypanorama.com/instaview/mia/A11745941





