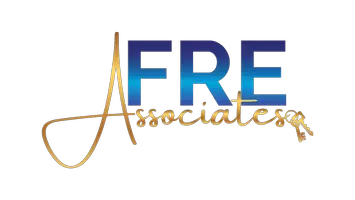15284 SW 33rd St Davie, FL 33331
5 Beds
4 Baths
3,502 SqFt
OPEN HOUSE
Sat Feb 22, 1:00pm - 3:00pm
UPDATED:
02/19/2025 08:15 PM
Key Details
Property Type Single Family Home
Sub Type Single Family Residence
Listing Status Active
Purchase Type For Sale
Square Footage 3,502 sqft
Price per Sqft $649
Subdivision Riverstone
MLS Listing ID A11739522
Style Detached,One Story
Bedrooms 5
Full Baths 4
Construction Status Resale
HOA Fees $345/mo
HOA Y/N Yes
Year Built 2004
Annual Tax Amount $13,197
Tax Year 2024
Lot Size 0.805 Acres
Property Sub-Type Single Family Residence
Property Description
Location
State FL
County Broward
Community Riverstone
Area 3880
Direction Follow GPS
Interior
Interior Features Breakfast Bar, Built-in Features, Bedroom on Main Level, Breakfast Area, Closet Cabinetry, Dual Sinks, Entrance Foyer, Family/Dining Room, French Door(s)/Atrium Door(s), First Floor Entry, Pantry, Pull Down Attic Stairs, Sitting Area in Primary, Separate Shower, Vaulted Ceiling(s), Walk-In Closet(s), Attic
Heating Central
Cooling Central Air
Flooring Hardwood, Marble, Tile, Wood
Furnishings Unfurnished
Window Features Impact Glass
Appliance Some Gas Appliances, Dryer, Dishwasher, Electric Range, Microwave, Refrigerator, Washer
Laundry In Garage
Exterior
Exterior Feature Fence, Lighting, Patio
Parking Features Attached
Garage Spaces 3.0
Pool Heated, In Ground, Pool
Community Features Home Owners Association, Pickleball, Street Lights, Sidewalks, Tennis Court(s)
Utilities Available Cable Available
Waterfront Description Lake Front
View Y/N Yes
View Lake, Pool
Roof Type Barrel
Porch Patio
Garage Yes
Private Pool Yes
Building
Lot Description <1 Acre, Sprinklers Manual
Faces North
Story 1
Sewer Public Sewer
Water Public
Architectural Style Detached, One Story
Structure Type Brick,Block
Construction Status Resale
Schools
Elementary Schools Country Isles
Middle Schools Indian Ridge
High Schools Western
Others
Pets Allowed No Pet Restrictions, Yes
HOA Fee Include Common Area Maintenance
Senior Community No
Tax ID 504021090370
Security Features Security Guard
Acceptable Financing Cash, Conventional, FHA, VA Loan
Listing Terms Cash, Conventional, FHA, VA Loan
Special Listing Condition Listed As-Is
Pets Allowed No Pet Restrictions, Yes
Virtual Tour https://drive.google.com/file/d/1zdTj8gI69wvQGHBL8qUPTuKSQVqAqNsn/view?usp=share_link





