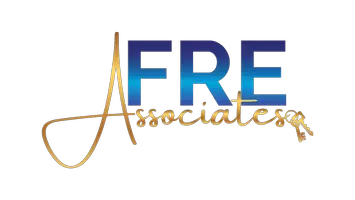2900 WOODPINE CT Sarasota, FL 34231
3 Beds
3 Baths
1,421 SqFt
OPEN HOUSE
Fri Feb 21, 12:00pm - 2:00pm
UPDATED:
02/19/2025 12:53 AM
Key Details
Property Type Single Family Home
Sub Type Single Family Residence
Listing Status Active
Purchase Type For Sale
Square Footage 1,421 sqft
Price per Sqft $386
Subdivision Woodpine Lake
MLS Listing ID A4640332
Bedrooms 3
Full Baths 3
Construction Status Completed
HOA Y/N No
Originating Board Stellar MLS
Year Built 1979
Annual Tax Amount $4,082
Lot Size 7,840 Sqft
Acres 0.18
Lot Dimensions 129x75x79
Property Sub-Type Single Family Residence
Property Description
Completely remodeled in 2023, this stunning home boasts an open-concept design with spacious living and dining areas, ideal for entertaining or relaxing with loved ones. The home features three bedrooms, including two primary suites, and three bathrooms, providing ample space for family and guests. A dedicated game room adds a touch of fun, while the fully fenced backyard offers privacy and plenty of room to add a pool.
Step outside through the sliding glass doors to the patio, where high ceilings and an abundance of natural light create a bright and inviting atmosphere. Practical upgrades include a new roof (2023), a newer AC unit, and a water heater, ensuring peace of mind for years to come. Additionally, leased solar panels not only reduce energy costs but also contribute to a greener planet.
The home comes thoughtfully furnished, with most furniture, kitchenware, decor, and linens included, making it move-in ready or an excellent rental opportunity. With no HOA restrictions and a prime location, this property is a rare find. Don't miss the chance to make this beautiful house your new home!
Location
State FL
County Sarasota
Community Woodpine Lake
Zoning RSF3
Rooms
Other Rooms Storage Rooms
Interior
Interior Features Cathedral Ceiling(s), Ceiling Fans(s), High Ceilings, Open Floorplan, Primary Bedroom Main Floor, Solid Surface Counters, Solid Wood Cabinets, Stone Counters, Thermostat, Vaulted Ceiling(s), Walk-In Closet(s)
Heating Central, Electric
Cooling Central Air, Mini-Split Unit(s), Wall/Window Unit(s)
Flooring Luxury Vinyl, Tile
Furnishings Partially
Fireplace false
Appliance Dishwasher, Disposal, Dryer, Electric Water Heater, Exhaust Fan, Microwave, Range, Refrigerator, Washer
Laundry Common Area, Electric Dryer Hookup, In Garage, Laundry Room, Washer Hookup
Exterior
Exterior Feature French Doors, Lighting, Private Mailbox, Sidewalk, Sliding Doors, Storage
Parking Features Driveway, Ground Level
Garage Spaces 2.0
Fence Fenced, Vinyl
Utilities Available Electricity Connected, Fiber Optics, Public, Sewer Connected, Solar, Water Connected
View Trees/Woods
Roof Type Shingle
Porch Enclosed
Attached Garage true
Garage true
Private Pool No
Building
Lot Description Cul-De-Sac, Landscaped, Private, Sidewalk, Street Dead-End, Paved
Entry Level One
Foundation Slab
Lot Size Range 0 to less than 1/4
Sewer Public Sewer
Water Public
Structure Type Wood Frame,Wood Siding
New Construction false
Construction Status Completed
Schools
Elementary Schools Wilkinson Elementary
Middle Schools Brookside Middle
High Schools Riverview High
Others
Senior Community No
Ownership Fee Simple
Acceptable Financing Cash, Conventional, FHA
Membership Fee Required None
Listing Terms Cash, Conventional, FHA
Special Listing Condition None
Virtual Tour https://www.propertypanorama.com/instaview/stellar/A4640332






