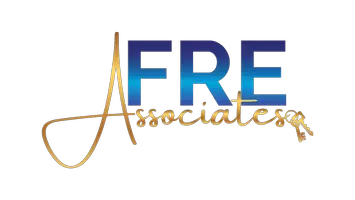3040 NW 126th Ave #3040 Sunrise, FL 33323
3 Beds
4 Baths
2,907 SqFt
OPEN HOUSE
Sat Feb 22, 2:00pm - 4:00pm
UPDATED:
02/20/2025 09:28 PM
Key Details
Property Type Townhouse
Sub Type Townhouse
Listing Status Active
Purchase Type For Sale
Square Footage 2,907 sqft
Price per Sqft $326
Subdivision Sawgrass Lakes
MLS Listing ID A11723606
Style Cluster Home,Split Level
Bedrooms 3
Full Baths 3
Half Baths 1
Construction Status Resale
HOA Fees $463/mo
HOA Y/N Yes
Year Built 2010
Annual Tax Amount $13,907
Tax Year 2024
Property Sub-Type Townhouse
Property Description
Location
State FL
County Broward
Community Sawgrass Lakes
Area 3860
Direction From Sawgrass Exit W Sunrise turn left on 136th or Panther Pkway use Main gate on left. Make a left after the main gate and follow the street as it curves north. Unit is the second one on the right.
Interior
Interior Features Closet Cabinetry, First Floor Entry, Walk-In Closet(s)
Heating Central, Gas
Cooling Central Air, Gas
Flooring Carpet, Vinyl
Appliance Some Gas Appliances, Dryer, Dishwasher, Disposal, Gas Range, Gas Water Heater, Microwave, Other, Refrigerator, Washer
Laundry Washer Hookup, Dryer Hookup
Exterior
Exterior Feature Balcony, Courtyard, Security/High Impact Doors
Garage Spaces 2.0
Pool Association, Heated
Utilities Available Cable Available
Amenities Available Basketball Court, Billiard Room, Business Center, Clubhouse, Elevator(s), Fitness Center, Playground, Pickleball, Pool, Sauna, Tennis Court(s)
View Other
Porch Balcony, Open
Garage Yes
Private Pool Yes
Building
Architectural Style Cluster Home, Split Level
Level or Stories Multi/Split
Structure Type Block
Construction Status Resale
Others
Pets Allowed Dogs OK, Yes
HOA Fee Include Amenities,Common Areas,Cable TV,Maintenance Grounds,Pool(s),Recreation Facilities
Senior Community No
Tax ID 494023070011
Security Features Complex Fenced,Security Guard,Smoke Detector(s)
Acceptable Financing Cash, Conventional
Listing Terms Cash, Conventional
Pets Allowed Dogs OK, Yes
Virtual Tour https://www.youtube.com/watch?v=NuGwvmBW2kA





