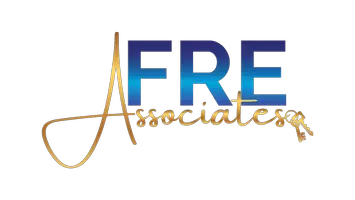15165 NE 9TH ST Williston, FL 32696
4 Beds
2 Baths
1,632 SqFt
OPEN HOUSE
Sun Feb 23, 1:00pm - 5:00pm
UPDATED:
02/20/2025 05:48 AM
Key Details
Property Type Single Family Home
Sub Type Single Family Residence
Listing Status Active
Purchase Type For Sale
Square Footage 1,632 sqft
Price per Sqft $195
Subdivision Williston Highlands Golf & C Club Estates
MLS Listing ID GC525394
Bedrooms 4
Full Baths 2
Construction Status Completed
HOA Y/N No
Originating Board Stellar MLS
Year Built 2024
Annual Tax Amount $187
Lot Size 0.310 Acres
Acres 0.31
Property Sub-Type Single Family Residence
Property Description
Step inside and be greeted by luxury laminate plank flooring that flows seamlessly throughout the home, while large windows flood the space with natural light. The open-concept kitchen is a showstopper, featuring sleek granite countertops, stainless steel appliances, and plenty of space for entertaining.
Relax and unwind in the spa-inspired master bath, complete with LED mirrors and Bluetooth connectivity—your personal retreat after a long day! A spacious two-car garage and beautifully landscaped yard add to the home's undeniable curb appeal.
Prime Location! Just 20–30 minutes from Gainesville and Ocala, you'll enjoy the best of both worlds—small-town charm with easy access to city amenities. Plus, adventure is right outside your door with nearby attractions like Devil's Den Prehistoric Spring, Blue Grotto Dive Resort, Cedar Lakes Woods & Gardens, and the Goethe State Forest. This home WILL NOT last! Serious buyers, don't wait—schedule your private tour today before it's gone!
Location
State FL
County Levy
Community Williston Highlands Golf & C Club Estates
Zoning RESI: RES
Interior
Interior Features Ceiling Fans(s), High Ceilings, Living Room/Dining Room Combo, Open Floorplan, Solid Wood Cabinets, Stone Counters, Thermostat, Vaulted Ceiling(s)
Heating Central, Exhaust Fan, Heat Pump
Cooling Central Air
Flooring Ceramic Tile, Luxury Vinyl
Fireplace false
Appliance Dishwasher, Microwave, Range, Refrigerator
Laundry Laundry Room
Exterior
Exterior Feature French Doors, Private Mailbox
Garage Spaces 2.0
Utilities Available Cable Available, Underground Utilities
Roof Type Shingle
Attached Garage true
Garage true
Private Pool No
Building
Entry Level One
Foundation Slab
Lot Size Range 1/4 to less than 1/2
Sewer Septic Tank
Water Well
Structure Type HardiPlank Type,Wood Frame
New Construction true
Construction Status Completed
Others
Pets Allowed Yes
Senior Community No
Ownership Fee Simple
Acceptable Financing Cash, Conventional, FHA, USDA Loan, VA Loan
Membership Fee Required None
Listing Terms Cash, Conventional, FHA, USDA Loan, VA Loan
Special Listing Condition None
Virtual Tour https://www.youtube.com/watch?v=MLEHqu9CC9s






