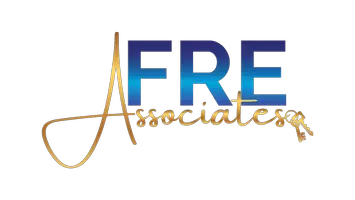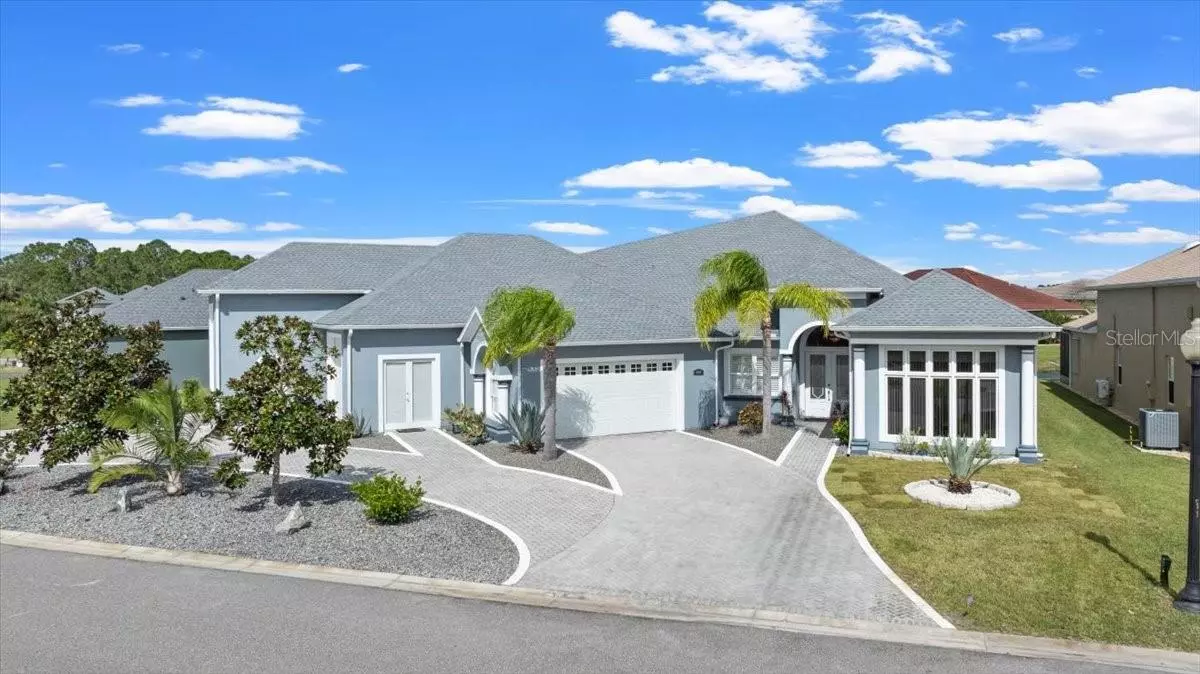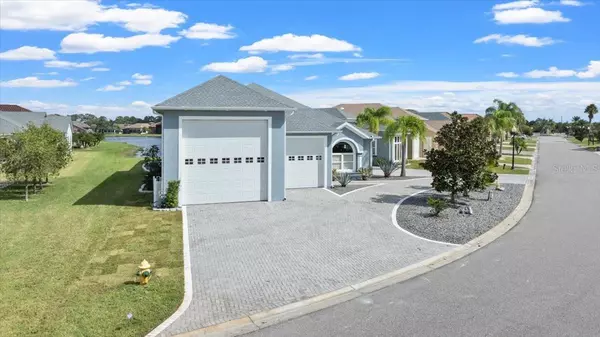
488 AMBLESIDE DR Titusville, FL 32780
3 Beds
3 Baths
3,382 SqFt
UPDATED:
11/26/2024 03:52 PM
Key Details
Property Type Single Family Home
Sub Type Single Family Residence
Listing Status Active
Purchase Type For Sale
Square Footage 3,382 sqft
Price per Sqft $280
Subdivision The Great Outdoors Rv/Golf Resort Xix
MLS Listing ID O6258921
Bedrooms 3
Full Baths 2
Half Baths 1
Condo Fees $205
HOA Fees $995/qua
HOA Y/N Yes
Originating Board Stellar MLS
Year Built 2008
Annual Tax Amount $7,234
Lot Size 0.290 Acres
Acres 0.29
Property Description
Location
State FL
County Brevard
Community The Great Outdoors Rv/Golf Resort Xix
Zoning RVP
Rooms
Other Rooms Bonus Room, Den/Library/Office, Family Room, Florida Room, Great Room, Inside Utility
Interior
Interior Features Ceiling Fans(s), Crown Molding, Eat-in Kitchen, High Ceilings, Kitchen/Family Room Combo, Living Room/Dining Room Combo, Open Floorplan, Primary Bedroom Main Floor, Solid Surface Counters, Solid Wood Cabinets, Split Bedroom, Thermostat, Walk-In Closet(s)
Heating Central
Cooling Central Air
Flooring Ceramic Tile
Fireplaces Type Electric, Masonry, Non Wood Burning
Furnishings Unfurnished
Fireplace true
Appliance Convection Oven, Cooktop, Dishwasher, Disposal, Dryer, Electric Water Heater, Microwave, Range, Refrigerator, Tankless Water Heater, Washer, Water Filtration System, Water Purifier
Laundry Electric Dryer Hookup, Inside, Laundry Room, Washer Hookup
Exterior
Exterior Feature French Doors, Rain Gutters
Garage Boat, Circular Driveway, Driveway, Electric Vehicle Charging Station(s), Garage Door Opener, Golf Cart Parking, Off Street, Oversized, RV Carport, RV Garage, RV Parking, Tandem
Garage Spaces 6.0
Utilities Available Cable Available, Electricity Available, Electricity Connected, Phone Available, Sewer Available, Sewer Connected, Underground Utilities, Water Available, Water Connected
Waterfront Description Lake,Pond
View Y/N Yes
View Water
Roof Type Shingle
Porch Patio
Attached Garage true
Garage true
Private Pool No
Building
Lot Description In County, Irregular Lot, Landscaped, Near Golf Course, Paved
Story 1
Entry Level One
Foundation Slab
Lot Size Range 1/4 to less than 1/2
Sewer Public Sewer
Water Public
Architectural Style Contemporary, Custom
Structure Type Block,Concrete,Stucco
New Construction false
Others
Pets Allowed Cats OK, Dogs OK, Yes
Senior Community No
Ownership Fee Simple
Monthly Total Fees $400
Acceptable Financing Cash, Conventional
Membership Fee Required Required
Listing Terms Cash, Conventional
Special Listing Condition None







