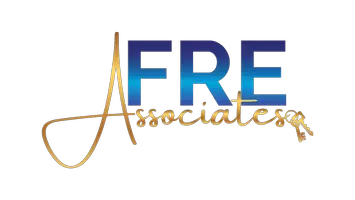
6828 COYOTE RIDGE CT Bradenton, FL 34201
3 Beds
2 Baths
2,357 SqFt
OPEN HOUSE
Sun Dec 01, 12:00pm - 2:00pm
UPDATED:
11/27/2024 01:12 AM
Key Details
Property Type Single Family Home
Sub Type Single Family Residence
Listing Status Active
Purchase Type For Sale
Square Footage 2,357 sqft
Price per Sqft $328
Subdivision Mote Ranch Ph X-B
MLS Listing ID A4629679
Bedrooms 3
Full Baths 2
HOA Fees $222/qua
HOA Y/N Yes
Originating Board Stellar MLS
Year Built 2002
Annual Tax Amount $4,278
Lot Size 0.260 Acres
Acres 0.26
Property Description
Location
State FL
County Manatee
Community Mote Ranch Ph X-B
Zoning PDR
Rooms
Other Rooms Breakfast Room Separate, Great Room, Inside Utility
Interior
Interior Features Ceiling Fans(s), High Ceilings, Living Room/Dining Room Combo, Primary Bedroom Main Floor, Split Bedroom, Walk-In Closet(s)
Heating Central
Cooling Central Air
Flooring Tile, Wood
Fireplaces Type Electric, Living Room
Fireplace true
Appliance Dishwasher, Disposal, Microwave, Range, Range Hood
Laundry Inside, Laundry Room
Exterior
Exterior Feature French Doors, Irrigation System, Sliding Doors
Garage Garage Door Opener
Garage Spaces 3.0
Pool Gunite, In Ground, Pool Sweep, Solar Heat
Community Features Deed Restrictions, Pool
Utilities Available BB/HS Internet Available, Cable Connected, Electricity Connected, Fiber Optics, Natural Gas Connected, Phone Available, Public, Sewer Connected, Solar, Sprinkler Recycled, Underground Utilities
Amenities Available Pool
Waterfront Description Pond
View Y/N Yes
Water Access Yes
Water Access Desc Pond
View Pool, Water
Roof Type Concrete,Tile
Porch Rear Porch, Screened
Attached Garage false
Garage true
Private Pool Yes
Building
Lot Description Near Public Transit, Sidewalk, Private
Entry Level One
Foundation Slab
Lot Size Range 1/4 to less than 1/2
Sewer Public Sewer
Water Public
Architectural Style Mediterranean
Structure Type Block,Stucco
New Construction false
Schools
Elementary Schools Robert E Willis Elementary
Middle Schools Braden River Middle
High Schools Braden River High
Others
Pets Allowed Cats OK, Dogs OK, Yes
HOA Fee Include Pool,Recreational Facilities
Senior Community No
Ownership Fee Simple
Monthly Total Fees $74
Acceptable Financing Assumable, Cash, Conventional
Membership Fee Required Required
Listing Terms Assumable, Cash, Conventional
Special Listing Condition None







