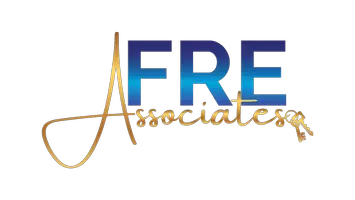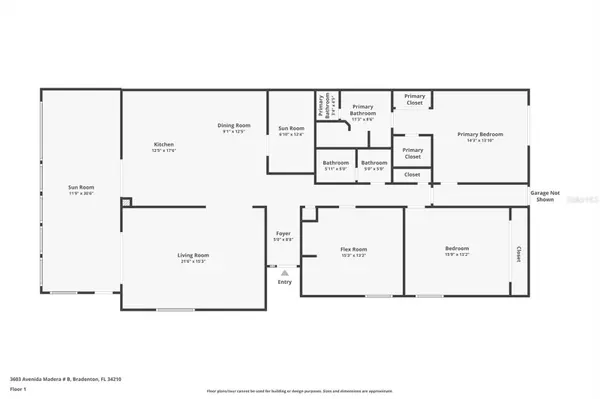
3603 AVENIDA MADERA #B Bradenton, FL 34210
3 Beds
2 Baths
2,223 SqFt
OPEN HOUSE
Sun Dec 01, 1:00pm - 4:00pm
UPDATED:
11/27/2024 01:10 AM
Key Details
Property Type Condo
Sub Type Condominium
Listing Status Active
Purchase Type For Sale
Square Footage 2,223 sqft
Price per Sqft $197
Subdivision Turnberry Woods At Conquistador Sec 4
MLS Listing ID TB8321507
Bedrooms 3
Full Baths 2
Condo Fees $2,685
HOA Y/N No
Originating Board Stellar MLS
Year Built 1984
Annual Tax Amount $4,272
Property Description
Location
State FL
County Manatee
Community Turnberry Woods At Conquistador Sec 4
Zoning PDR
Rooms
Other Rooms Florida Room
Interior
Interior Features Built-in Features, Cathedral Ceiling(s), Ceiling Fans(s), Eat-in Kitchen, High Ceilings, Open Floorplan, Primary Bedroom Main Floor, Skylight(s), Split Bedroom, Vaulted Ceiling(s)
Heating Central
Cooling Central Air
Flooring Carpet, Tile
Fireplaces Type Wood Burning
Furnishings Unfurnished
Fireplace true
Appliance Convection Oven, Dishwasher, Disposal, Dryer, Electric Water Heater, Microwave, Range, Refrigerator, Washer
Laundry In Garage
Exterior
Exterior Feature Irrigation System, Lighting
Garage Deeded, Garage Door Opener, Ground Level, Off Street, Workshop in Garage
Garage Spaces 2.0
Community Features Buyer Approval Required, Deed Restrictions
Utilities Available BB/HS Internet Available, Cable Connected, Electricity Connected, Sewer Connected, Underground Utilities, Water Connected
Amenities Available Cable TV, Fence Restrictions, Maintenance, Pool, Vehicle Restrictions
View Garden, Golf Course, Park/Greenbelt
Roof Type Shingle
Attached Garage true
Garage true
Private Pool No
Building
Lot Description In County, Landscaped, Level, Near Golf Course, Near Public Transit, Paved, Private
Story 1
Entry Level One
Foundation Slab
Lot Size Range Non-Applicable
Sewer Public Sewer
Water Public
Architectural Style Florida
Structure Type Block,Cement Siding
New Construction false
Schools
Elementary Schools Bayshore Elementary
Middle Schools Electa Arcotte Lee Magnet
High Schools Bayshore High
Others
Pets Allowed Yes
HOA Fee Include Cable TV,Common Area Taxes,Pool,Escrow Reserves Fund,Fidelity Bond,Insurance,Maintenance Structure,Maintenance Grounds,Maintenance,Management,Pest Control,Trash
Senior Community No
Pet Size Extra Large (101+ Lbs.)
Ownership Condominium
Monthly Total Fees $895
Acceptable Financing Cash, Conventional
Membership Fee Required Required
Listing Terms Cash, Conventional
Num of Pet 2
Special Listing Condition None







