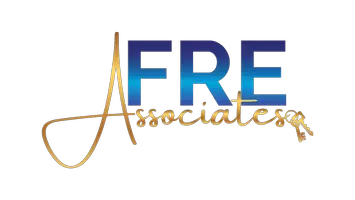
10110 CYPRESS VINE DR Orlando, FL 32827
4 Beds
2 Baths
1,841 SqFt
UPDATED:
11/24/2024 12:06 AM
Key Details
Property Type Single Family Home
Sub Type Single Family Residence
Listing Status Pending
Purchase Type For Sale
Square Footage 1,841 sqft
Price per Sqft $285
Subdivision Cherry Rdg
MLS Listing ID O6254821
Bedrooms 4
Full Baths 2
Construction Status Financing,Inspections
HOA Fees $400/qua
HOA Y/N Yes
Originating Board Stellar MLS
Year Built 2005
Annual Tax Amount $4,683
Lot Size 7,405 Sqft
Acres 0.17
Property Description
Enjoy peace and privacy in your backyard oasis, as the property backs up to a serene conservation area. The paved patio is perfect for outdoor entertaining or quiet relaxation. Smart home technology enhances everyday living, with features like Ethernet wiring, a pre-wired electric car charger, a Sonos system in the kitchen and living areas, and a comprehensive Google security and fire alarm system. Other modern conveniences include an updated Frigidaire refrigerator (2023), a new induction stove and oven (2023), a garage door opener with a camera and rubber chain (2024), and a sleek, deep single sink in the kitchen. The Northlake Park Community offers unparalleled amenities, including an A-rated elementary school integrated with the YMCA (with a family membership included in the HOA fee), miles of bike and walking trails, tennis courts, soccer fields, a baseball field, and several playgrounds. You’ll also have access to Lake Nona for kayaking and be within minutes of major roadways like the 417 and 528, connecting you quickly to Disney, Downtown Orlando, and beautiful beaches. Daily conveniences are a breeze with Publix and various shops and restaurants just around the corner. This exquisite home is an incredible opportunity to enjoy the best of the Lake Nona lifestyle in the heart of Orlando’s new "Medical City." Don’t miss out—this is a must-see!
Location
State FL
County Orange
Community Cherry Rdg
Zoning PD
Interior
Interior Features Kitchen/Family Room Combo, Living Room/Dining Room Combo, Open Floorplan
Heating Central
Cooling Central Air
Flooring Carpet, Ceramic Tile
Furnishings Unfurnished
Fireplace false
Appliance Dishwasher, Microwave, Range, Refrigerator
Laundry Inside, Laundry Room
Exterior
Exterior Feature Irrigation System, Rain Gutters, Sliding Doors
Garage Spaces 2.0
Fence Vinyl
Community Features Association Recreation - Lease, Park, Playground, Sidewalks, Tennis Courts
Utilities Available Cable Available, Electricity Available
Amenities Available Park, Pool, Tennis Court(s)
View Trees/Woods
Roof Type Shingle
Porch None
Attached Garage true
Garage true
Private Pool No
Building
Lot Description Conservation Area
Story 1
Entry Level One
Foundation Block
Lot Size Range 0 to less than 1/4
Sewer Public Sewer
Water Public
Architectural Style Florida
Structure Type Stucco
New Construction false
Construction Status Financing,Inspections
Schools
Elementary Schools Northlake Park Community
Middle Schools Lake Nona Middle School
High Schools Lake Nona High
Others
Pets Allowed Cats OK, Dogs OK
HOA Fee Include Maintenance Grounds,Recreational Facilities
Senior Community No
Ownership Fee Simple
Monthly Total Fees $133
Acceptable Financing Cash, Conventional, FHA, VA Loan
Membership Fee Required Required
Listing Terms Cash, Conventional, FHA, VA Loan
Special Listing Condition None







