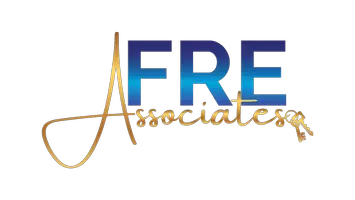
14531 Hampton Pl Davie, FL 33325
3 Beds
3 Baths
2,226 SqFt
UPDATED:
11/06/2024 06:57 PM
Key Details
Property Type Single Family Home
Sub Type Single Family Residence
Listing Status Active
Purchase Type For Sale
Square Footage 2,226 sqft
Price per Sqft $336
Subdivision Shenandoah Section Four
MLS Listing ID A11676792
Style Detached,Two Story
Bedrooms 3
Full Baths 2
Half Baths 1
Construction Status Resale
HOA Fees $80/mo
HOA Y/N Yes
Year Built 1988
Annual Tax Amount $12,016
Tax Year 2023
Lot Size 10,779 Sqft
Property Description
Location
State FL
County Broward
Community Shenandoah Section Four
Area 3880
Interior
Interior Features Bedroom on Main Level, Dual Sinks, First Floor Entry, Tub Shower
Heating Central
Cooling Central Air
Flooring Tile
Appliance Electric Range, Ice Maker, Refrigerator
Exterior
Exterior Feature Patio
Garage Spaces 2.0
Pool None, Community
Community Features Home Owners Association, Maintained Community, Pool, Street Lights, Sidewalks
Waterfront Description Lake Front
View Y/N Yes
View Lake
Roof Type Shingle
Porch Patio
Garage Yes
Building
Lot Description < 1/4 Acre
Faces Southeast
Story 2
Sewer Public Sewer
Water Public
Architectural Style Detached, Two Story
Level or Stories Two
Structure Type Block
Construction Status Resale
Schools
Elementary Schools Flamingo
Middle Schools Indian Ridge
High Schools Western
Others
Senior Community No
Tax ID 504010051630
Acceptable Financing Cash, Conventional, FHA
Listing Terms Cash, Conventional, FHA






