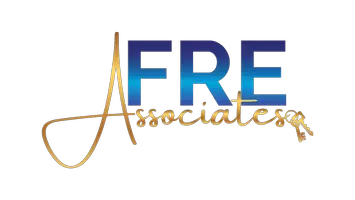
548 PINEBRANCH CIR Winter Springs, FL 32708
2 Beds
3 Baths
1,516 SqFt
UPDATED:
11/10/2024 11:11 PM
Key Details
Property Type Townhouse
Sub Type Townhouse
Listing Status Active
Purchase Type For Sale
Square Footage 1,516 sqft
Price per Sqft $219
Subdivision Barclay Reserve Twnhms
MLS Listing ID O6239820
Bedrooms 2
Full Baths 2
Half Baths 1
HOA Fees $685/qua
HOA Y/N Yes
Originating Board Stellar MLS
Year Built 2005
Annual Tax Amount $3,823
Lot Size 1,306 Sqft
Acres 0.03
Property Description
2 Bedroom 2 1/2 bath, single car garage townhome in the gated tranquil community of Barclay Reserve. When you enter the residence on the first floor you will notice a closet on your right as well as a powder room. You will then enter the main living area which has a living room and dining room combination with an open floor plan to the kitchen area and a fully equipped kitchen with pantry. The living room has double sliding glass doors to let in all the light you need. From the living room you can step out onto the open patio which looks out to a tranquil view of a heavily wooded area. Proceeding upstairs you will find the more than spacious master bedroom with a huge walk-in closet to store all of your personal belongings. In addition, you have an en-suite master bathroom with double sinks, garden tub and a private water closet. From the master bedroom you proceed down the hallway to the laundry room with a washer and dryer included for your convenience. Continuing down the hallway you will enter into another spacious second bedroom with its own en-suite bathroom with double sinks and a tub/shower combination. The room also has a large walk-in closet. The property is located right on S.R. 434 with easy access to the 417 toll road within a half mile. Centrally located you are a short drive to either Oviedo or Winter Springs shopping and restaurants.
Location
State FL
County Seminole
Community Barclay Reserve Twnhms
Zoning C-1
Interior
Interior Features Ceiling Fans(s), PrimaryBedroom Upstairs, Thermostat, Walk-In Closet(s), Window Treatments
Heating Electric
Cooling Central Air
Flooring Carpet, Ceramic Tile, Linoleum
Fireplace false
Appliance Dishwasher, Disposal, Dryer, Electric Water Heater, Ice Maker, Microwave, Range, Refrigerator, Washer
Laundry Laundry Room, Upper Level
Exterior
Exterior Feature Balcony, Irrigation System, Sliding Doors
Garage Driveway, Garage Door Opener, Ground Level, Guest, Off Street
Garage Spaces 1.0
Community Features Community Mailbox, Deed Restrictions, Gated Community - No Guard, Special Community Restrictions
Utilities Available Cable Available, Electricity Available, Public, Sewer Connected, Water Connected
View Trees/Woods
Roof Type Shingle
Attached Garage true
Garage true
Private Pool No
Building
Lot Description Paved
Story 2
Entry Level Two
Foundation Slab
Lot Size Range 0 to less than 1/4
Sewer Public Sewer
Water Public
Structure Type Block,Stucco,Wood Frame
New Construction false
Others
Pets Allowed Cats OK, Dogs OK
HOA Fee Include Escrow Reserves Fund,Maintenance Structure,Maintenance Grounds
Senior Community No
Ownership Fee Simple
Monthly Total Fees $228
Acceptable Financing Cash, Conventional, FHA, VA Loan
Membership Fee Required Required
Listing Terms Cash, Conventional, FHA, VA Loan
Special Listing Condition None







