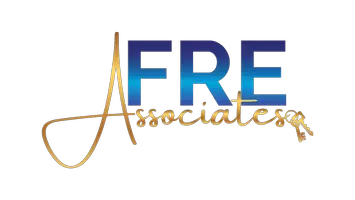
4730 PEBBLE BEACH DR Sebring, FL 33872
3 Beds
3 Baths
2,032 SqFt
UPDATED:
11/05/2024 07:22 AM
Key Details
Property Type Single Family Home
Sub Type Single Family Residence
Listing Status Active
Purchase Type For Sale
Square Footage 2,032 sqft
Price per Sqft $179
Subdivision Sun N Lake
MLS Listing ID S5111569
Bedrooms 3
Full Baths 2
Half Baths 1
HOA Fees $800/ann
HOA Y/N Yes
Originating Board Stellar MLS
Year Built 2005
Annual Tax Amount $3,688
Lot Size 0.290 Acres
Acres 0.29
Lot Dimensions 102x125
Property Description
Step inside and discover a world of refined elegance. The heart of this home is the stunning modern kitchen, featuring beautiful white granite countertops, new stainless steel appliances, and new light fixtures that perfectly complement the space. Every detail has been thoughtfully considered, with the entire home painted in a neutral palette that sets the stage for your personal style.
The primary suite is spacious, boasting matching white luxurious granite vanity tops, upgraded plumbing fixtures, and a spacious walk-in closet. The secondary bedrooms are equally impressive, with new vinyl plank flooring and stylish lighting. The hall bath continues the theme of elegance with matching white granite vanity tops and updated fixtures.
Entertain or unwind in your expansive screened patio, a great retreat for enjoying Florida’s beautiful weather. The home also offers the convenience of an attached 2-car garage.
Located in the highly sought-after Sun N Lake community, that features a stunning golf course and community amenities. Plus, you’re just minutes from local shopping, dining, and Route 27.
This move-in-ready remodeled home is waiting for you to make it your own. The home has been upgraded with a new roof and new Goodman HVAC system. Don’t miss this opportunity to schedule a private viewing with our team today!
Location
State FL
County Highlands
Community Sun N Lake
Zoning R1A
Interior
Interior Features High Ceilings
Heating Central
Cooling Central Air
Flooring Ceramic Tile, Luxury Vinyl
Fireplace false
Appliance Dishwasher, Microwave, Range, Refrigerator
Laundry Laundry Closet
Exterior
Exterior Feature Other
Garage Spaces 2.0
Utilities Available Electricity Connected
Roof Type Shingle
Porch Patio, Screened
Attached Garage true
Garage true
Private Pool No
Building
Story 1
Entry Level One
Foundation Slab
Lot Size Range 1/4 to less than 1/2
Sewer Septic Tank
Water Public
Structure Type Stucco
New Construction false
Others
Pets Allowed Yes
Senior Community No
Ownership Fee Simple
Monthly Total Fees $66
Acceptable Financing Cash, Conventional, FHA, USDA Loan, VA Loan
Membership Fee Required Required
Listing Terms Cash, Conventional, FHA, USDA Loan, VA Loan
Special Listing Condition None







