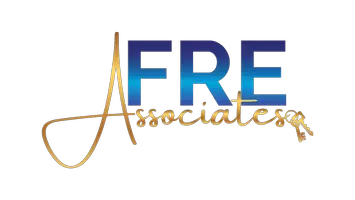
11924 SW 12th Ct #11924 Davie, FL 33325
3 Beds
3 Baths
1,654 SqFt
UPDATED:
11/02/2024 02:37 PM
Key Details
Property Type Townhouse
Sub Type Townhouse
Listing Status Active
Purchase Type For Sale
Square Footage 1,654 sqft
Price per Sqft $266
Subdivision C H E Acres
MLS Listing ID A11639500
Bedrooms 3
Full Baths 2
Half Baths 1
Construction Status Effective Year Built
HOA Fees $269/mo
HOA Y/N Yes
Year Built 1984
Annual Tax Amount $5,143
Tax Year 2023
Property Description
Location
State FL
County Broward
Community C H E Acres
Area 3880
Direction GPS
Interior
Interior Features Bedroom on Main Level, Dining Area, Separate/Formal Dining Room, Family/Dining Room, First Floor Entry, Pantry, Separate Shower, Tub Shower, Walk-In Closet(s)
Heating Central, Electric, Gas
Cooling Central Air, Ceiling Fan(s), Electric, Gas
Flooring Carpet, Tile
Appliance Dryer, Microwave, Washer
Exterior
Exterior Feature Balcony, Fence, Patio
Carport Spaces 2
Amenities Available Basketball Court, Barbecue, Picnic Area, Trail(s)
Waterfront Description Canal Front,Creek,River Front
View Y/N Yes
View Canal, Garden, Lake
Porch Balcony, Open, Patio
Garage No
Building
Structure Type Block
Construction Status Effective Year Built
Schools
Elementary Schools Flamingo
High Schools Western
Others
Pets Allowed Conditional, Yes
HOA Fee Include Amenities
Senior Community No
Tax ID 504012380910
Security Features Complex Fenced,Other,Smoke Detector(s)
Acceptable Financing Cash, Conventional, FHA, VA Loan
Listing Terms Cash, Conventional, FHA, VA Loan
Pets Description Conditional, Yes






