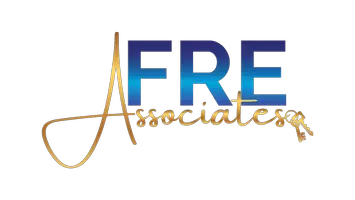
12329 SW 140TH LOOP Dunnellon, FL 34432
4 Beds
3 Baths
3,300 SqFt
UPDATED:
11/16/2024 11:05 PM
Key Details
Property Type Single Family Home
Sub Type Single Family Residence
Listing Status Active
Purchase Type For Sale
Square Footage 3,300 sqft
Price per Sqft $342
Subdivision Bel Lago South Hamlet
MLS Listing ID OM675938
Bedrooms 4
Full Baths 3
HOA Fees $3,600/ann
HOA Y/N Yes
Originating Board Stellar MLS
Year Built 2019
Annual Tax Amount $12,356
Lot Size 1.550 Acres
Acres 1.55
Property Description
Location
State FL
County Marion
Community Bel Lago South Hamlet
Zoning A3
Rooms
Other Rooms Bonus Room, Den/Library/Office
Interior
Interior Features Built-in Features, Ceiling Fans(s), Crown Molding, Eat-in Kitchen, High Ceilings, Kitchen/Family Room Combo, Primary Bedroom Main Floor, Thermostat, Tray Ceiling(s), Walk-In Closet(s), Window Treatments
Heating Central, Zoned
Cooling Central Air, Mini-Split Unit(s), Zoned
Flooring Hardwood, Travertine
Fireplaces Type Gas, Living Room, Ventless
Fireplace true
Appliance Built-In Oven, Dishwasher, Disposal, Dryer, Electric Water Heater, Microwave, Range, Range Hood, Refrigerator, Washer, Water Filtration System, Water Softener
Laundry Inside, Laundry Room
Exterior
Exterior Feature Irrigation System, Lighting
Garage Driveway, Garage Door Opener
Garage Spaces 2.0
Fence Fenced
Pool Auto Cleaner, Heated, In Ground, Lighting
Community Features Community Mailbox, Deed Restrictions, Gated Community - No Guard, Golf Carts OK, Horses Allowed
Utilities Available Electricity Connected, Fiber Optics, Private, Propane, Sewer Connected, Street Lights, Underground Utilities, Water Connected
Amenities Available Gated
Waterfront Description Lake
View Y/N Yes
View Water
Roof Type Concrete,Tile
Porch Covered, Patio, Screened
Attached Garage true
Garage true
Private Pool Yes
Building
Lot Description Oversized Lot, Private
Entry Level One
Foundation Slab
Lot Size Range 1 to less than 2
Builder Name Tuscan Home Builders
Sewer Septic Tank
Water Well
Structure Type Block,Stucco
New Construction false
Schools
Elementary Schools Dunnellon Elementary School
Middle Schools Dunnellon Middle School
High Schools Dunnellon High School
Others
Pets Allowed Yes
HOA Fee Include Common Area Taxes,Escrow Reserves Fund,Maintenance Grounds,Management,Private Road,Trash
Senior Community No
Ownership Fee Simple
Monthly Total Fees $300
Acceptable Financing Cash, Conventional, VA Loan
Membership Fee Required Required
Listing Terms Cash, Conventional, VA Loan
Special Listing Condition None







